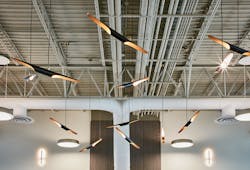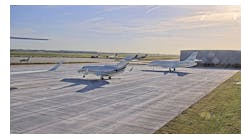When Nicholas Read came to the Atlantic Aviation terminal at Waukesha County Airport (UES) in Waukesha, Wisconsin, about two years ago, he found a facility in dire need of a makeover.
The aging facility was fitting in a style Read described as “1980s library,” but the FBO wanted to update it into more of a modern, high-end hotel feel to provide a better overall experience for travelers and pilots, matching other facilities across the country.
“The marketplace in the greater Milwaukee area is ever evolving and growing,” he said. “We felt the need to update the terminal as part of our long-term lease agreement with the airport.”
Read said the business aviation community is growing in the Milwaukee region and the Waukesha location is located in the western suburbs near the affluent Lake Country region, which creates a demand for a nice facility to serve the population.
Atlantic also built a 30,000-square-foot hanger as part of the remodel. Since opening it has already garnered at least one new tenant.
Read said the design process for the remodel began in August 2016. The terminal was completely closed during construction, with staff housed in a temporary hangar when construction began in January 2017. The facility reopened in May 2017, in time for the U.S. Open.
All of the stone materials are from the Midwest. Even components such as bathroom sinks come from Bradley Corp., which is located in the Milwaukee region.
“The interior materials were locally sourced, so we weren’t picking out materials from Italy and shipping them over, so it made for ease of convenience to get it done on time,” Riegel said.
“Knowing the Milwaukee situation with hangers being at a premium, we felt the need to build something larger here and attract some business out this way,” Read said.
Dawn Riegel, director, interior architecture and design, Ware Malcomb said the firm worked with Morgan/Harbour Construction on the remodel of the Atlantic terminal at Chicago Executive Airport in Wheeling, Illinois. The group worked together on the Waukesha terminal as well.
“A different philosophy that Atlantic had from Palwaukee was really regionalize the locations with the décor, with the feeling and upgrading that hospitality,” she said. “You don’t want to come here and feel like you’re at an airport. You want to come in here and feel like you’re at home that you’re comfortable and that if you do have to stay because there’s a snowstorm or something that there’s a nicer environment to be in.”
Read said they used a lot of dark woods and materials to give the terminal a Midwestern home-like feel. Pilots flying into Crites pass over major quarries nearby, so Read said a lot of the interior design uses stacked stone material as part of the prairie-inspired look of the facility.
“Part of the inspiration of moving in this direction came out of Portland, Oregon, first with Atlantic,” Riegel said. “Out there it’s a little more earthy-feeling that nature meets the interior. Here there’s a lot more stone, a little more richer feel, inside meets the outside, caramel colors; things that we would naturally find out here in the Wisconsin area.”
“The clients who are coming here could come from Chicago or they could come from Milwaukee,” Riegel said. “You want to be region specific to make them feel like they’re not putting in a Las Vegas-style terminal in the middle of Wisconsin.”
Building a more comfortable feel meant taking out a main desk meeting people through the landside entrance of the terminal and replacing it with an open space with seating pods. Chairs allow for semi-private talking areas for people to congregate, with the desk moved back to the corner.
“It makes it very conducive to conversation as well as warm,” Read said.
Riegel said charging ports were also added to allow for recharging devices while passengers are waiting to leave in addition to upgraded meeting area spaces with new technology.
“A lot of thought was put in to the convenience for the traveler,” she said.
The pilots lounge was updated to provide a comfortable space to allow for extending relaxation with recliners. A “snooze room” with a bed and blackout curtains was added to provide pilots with a place to sleep while waiting to leave so they don’t have to find a hotel with dayrooms at a hotel.
“The feedback has been tremendous,” Read said. “The word you hear most often, especially from people who haven’t been here in a while is just ‘woah.’”
Hangar construction began in April 2017 and finished in November. Read said the FBO has already seen an uptick in transient traffic since it opened. The facility is 190 feet long and includes a 28-foot Norco door, Big Ass Fans, 480 volt plug-ins for GPU systems, prismatic lighting and five dual shop/office spaces totaling 575 square feet each, allowing private areas for work performance.
“It’s nice to be able to tell someone when they land that you do have hangar space for them when they land here,” he said. “Word is getting out and we’re getting a lot of calls for our hangar.”






