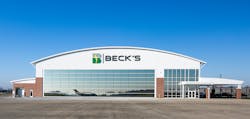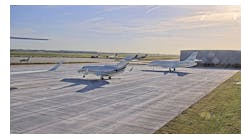Customer service is at the heart of any successful business, and how each business approaches that concept can vary greatly.
For some, this could mean adopting a business model that provides customers with the information and opportunities they need to make the best product decision. For others, it can entail making the customer experience as easy and pleasant as possible to retain customers and gain new business.
And for a select group, it’s both.
Beck’s Hybrids is the sixth largest seed company in the country, the third largest seed company in the Midwest and the largest family-owned retail seed company in the world.
The 80-year-old operation is based in Atlanta, Ind., and serves farmers in nine states. It is owned by the Beck family, and provides farmers with high-yielding corn, soybeans, wheat and elite alfalfa.
Embodying the concept of farmers working for farmers, Beck’s adheres to a strong, down-to-earth work ethic built on “faith, fortitude and innovation.”
That’s why, in 2016, Beck’s opened a private, state-of-the-art hangar to better manage its customers’ experience.
“This hangar truly embodies the Beck family from the design to the execution of the business,” said Caleb Bruner, the facility design lead for Beck’s. “We pride ourselves in people getting to know our culture. By creating this space specific to our vision, we can control that message. This hangar is the face of our company to those who cannot easily drive to our headquarters.”
Constructing the Vision
Beck’s has found that when it brings prospective customers to its headquarters for a tour and an opportunity to meet a member from the Leadership Team, 90 percent of those potential customers will buy the first year. Of those customers, Beck’s has over a 90 percent retention rate.
“Flying them in has made the most sense,” Bruner said. “Our marketing area has greatly increased in the last five years, from neighboring states to Iowa, Missouri, Tennessee and Wisconsin. The further from Indiana we grow, people don’t always know Beck’s.”
Beck’s, which bought its first corporate jet in 2001, has grown to include two nine-passenger Learjets, a 17-passenger Falcon and a five-passenger EC-135 helicopter. Limiting the number of corporate flights, more than 95 percent of Beck’s flights are customer-driven.
The company has exponentially increased its flight hours in the last five years by 213 percent, over 400 percent since 2008 and is presently looking at a small increase in 2017. Prior to the construction of the hangar, these flights were conducted out of the local fixed-base operator (FBO) hangar.
“The FBO was owned by someone else, and using their site limited our ability to manage our customers’ experience to the level desired,” Bruner said. “We want their experience with us to truly embody the quality of our company from start to finish.”
To support this plan, Beck’s hired Woolpert — a national architecture, engineering and geospatial (AEG) firm — in January 2015 as the lead architect for Beck’s Hangar.
The 19,000-square-foot facility was designed specific to the wants and needs of Beck’s, and was the first corporate hangar of its type and size to be built at Indianapolis Executive Airport (TYQ) near Zionsville, Ind.
Woolpert provided the complex structural, civil, mechanical, electrical and plumbing (MEP) engineering, as well as the development, survey, structural and construction administration for the site—taking the hangar from concept through design and into construction and permitting.
The Beck family wanted the hangar to have a distinctive building shape to match their other buildings, which have been constructed with Behlen Manufacturing. They have a standard steel frame, corrugated sides freestanding in the middle and the iconic curved white roof.
“We wanted the hangar to mimic the feel of the rest of our facilities, while embracing our customer-first business model,” Bruner said.
The company also wanted the site to include amenities not always found at a hangar, but that would set their facility apart. These included offices, a conference room, a workout room, sleeping quarters, kitchens and a welcoming lobby.
“The interior was designed by Glendia Beck, who understands our customers and could provide a warm and welcoming space,” Bruner said. “It’s this personal touch that extends to customer service.”
The Beck’s hangar also includes a state-of-the-art flight planning room with fiber-optic internet connections and maintenance shops.
Beck’s employs eight pilots, four mechanics, and one flight attendant at the hangar, and their responsibilities range from varying levels of administration, maintenance, cleaning, cooking and lawn care — on top of any flight-related responsibilities.
Complete electrical systems — including an emergency generator backup, LED lighting throughout, and apron and exterior ramp lighting—also were included in the hangar design. The climate-controlled system included air-conditioning, fans, two boiler HVAC systems and chillers, air compressors to ensure good air flow, and heated floors and sidewalks.
“Midwestern winters can be rough. In the parking lot, we’ve added plugs with electrical power for customers’ vehicles,” Bruner said. “If they’ve left their keys behind during their flight, we’ll warm up their cars. It’s considered part of the movement of the customer through the process.”
Along these lines, Beck’s also wanted some of the necessary mechanical elements of the hangar to be aesthetically pleasing and of comfort to the customers. The company wanted to convey that they were being transported by a very professional, clean and consistent “mini”-airport facility.
“With customer service at the heart of this project, the goal was to make it comfortable and convenient for customers to convene and hang out between flights,” Bruner said. “Windows were constructed in the lobby to illustrate the pristine and professional condition of the hangar.
“When it came to fuel tanks, we didn’t want storage tanks masking the experience we were cultivating,” Bruner said.
This plan led to the unusual construction of a 24,000-gallon jet fuel system in a self-ventilated, security-controlled canopy enclosure. Two tanks were concealed in a ventilated, open-air section of the enclosure, with an explosion-proof wall between the tanks and the building. This was designed as an extra level of caution to protect the system from the elements and also the employees and customers from the system.
Woolpert also designed a 40,000-gallon underground water storage tank for the hangar’s fire protection system.
“This allowed us to eliminate the need to have a pole coming out of the ground, and we could keep our 360-degree view,” Bruner said. “This also was supported by the centerpiece of the hangar — its 120-foot-by-28-foot glass hydraulic door.”
Paving the Way
To create this unique hangar and accomplish these objectives, Beck’s and Woolpert conducted analyses and worked with the airport, the Hamilton County Airport Authority and local municipalities to ensure the plan was approved and up to code every step of the way.
“We worked with the airport directly to show why this hangar would be valuable to the airport, and made sure ordinances were met,” Bruner said. “The fuel tank system, for example, took months to negotiate. But doing these necessary steps up front was absolutely critical to lay the proper groundwork for such a high-profile project.”
The airport also helped both Woolpert and Beck’s by bringing up aspects that hadn’t been considered, and showing considerable flexibility by being open to alternative options and negotiations. Woolpert’s longtime relationship with the airport, as well as its work with the Federal Aviation Administration (FAA), Homeland Security and Hamilton County, also provided support to the project.
These relationships eased conversations and provided assurance that this vision—as unique as it was—was still grounded in reality.
“Because of the relationships we’ve built with our contractors, electricians and framers, and a 50-year history with Behlen Manufacturing, it greatly benefited us in building the hangar,” Bruner said. “Sonny Beck and the local government officials had worked together before. All these small things have helped form a piece of Beck’s history, and they came together for this project.”
Special permits were required for fire protection and the fuel tank enclosure, with amendments to the standard made necessary because a project like this had not been done.
Woolpert, who had contracts and interests at both, helped keep both parties consistently aligned and advised Beck’s on how to quickly address issues that arose. The firm signed a document saying that it would recuse itself if a conflict of interest arose.
“We want to get out in front of our projects; we communicate well and meet people halfway,” Bruner said. “The same was true for the construction of this hangar.”
The ribbon-cutting for Beck’s Hangar took place Sept. 1, 2016, and was attended by a crowd that included Indiana Lt. Gov. Eric Holcomb, State Rep. Tony Cook, county commissioners, council members, local business members and more.
The president of the Hamilton County Airport Authority called the hangar an “outstanding addition” to the airport, while governmental officials commended the facility for its support of local business and Indiana, by extension.
Bruner said he was proud to be a part of this project, which continues to extend the company’s business model and increases its ability to serve its customers in the manner to which they have become accustomed.
“There were elements of trial and error along the way, but just about everything we set out to do, we accomplished,” Bruner said. “It was a bit of a curvy road getting there, but the hangar turned out just as we intended—to provide our customers with a great experience.”
Author Chris Snyder is a Professional Engineer and senior director for Woolpert, where he’s worked for more than 15 years.






