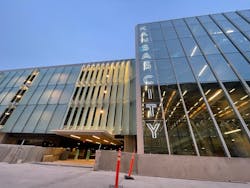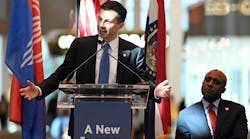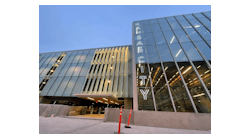Originally built in 1972, Kansas City International Airport (MCI) was comprised of three terminals, featuring two horseshoe-shaped buildings – each 2,200 linear feet by 72 feet deep. However, 50 years after being built, the terminal was in need of an update.
To overcome a lack of efficiencies posed by the original airport’s design, a new terminal at MCI has been constructed.
“When you put the security in the middle and then you have all the baggage claim systems, the security systems, the different amenities within the hold rooms … you really don't have enough seats, you don't have enough restrooms, you don't have enough amenities where the customers want them,” said Patrick Klein, Kansas City Aviation Director. “The building's, basically, 36 feet on one side of security and 36 on the other, so it really becomes structurally deficient with the setup of the building.”
This new terminal fixes that, boasting 1 million square feet, 39 gates and a new parking garage with 6,200 covered spaces. It is the city’s largest single infrastructure project and the first terminal update in 50 years.
“It puts everything where everybody wants it, and allows a real efficient movement of passengers, and movement for the airlines, and it should bring a much better travel experience for all our passengers and anybody connecting through Kansas City,” said Klein.
The new design, slotted to open February 28, features one terminal (instead of the three) and is comprised of 39 glass boarding bridges – the most all-glass boarding bridges in the United States – more than 50 concession areas with 80 percent being locally-based in Kansas City, and $5.7 million of public art from 28 different, international artists with 75 percent of those having ties to Kansas City.
“One of the most exciting things we did in Kansas City with our new terminals is our public art process,” said Klein. “It's the largest single art project that we've also had in this city, along with the largest infrastructure project. We've had 28 locations that we've set up. We had a public process that we went through to pick those locations in the design and worked with the designers to pick the locations that have the biggest impact. We had nine bigger projects within there, and then we've got about 19 concourse arts where there's a 4-foot by 20-foot wall where local artists have put their art.”
The nine big projects were done through a national search.
“There were over 1,800 submissions for the 28 locations that we looked at,” said Klein. “We had local artists and local art professionals make the selections. Then, when we made our wall art selections for those 19, we had a national committee come in and they selected local artists in the region for those wall art installations. You'll see a good mix of national well-known artists along with exposing our local artists to the world through our public art process, and we're really proud of that.”
The new terminal has been outfitted with the latest in technology, including smart restrooms which feature sensors in the soap and towel dispensers. Each restroom stall has a heat sensor that determines if a stall is empty or occupied. This technology eliminates the guesswork when searching for an available stall by indicating occupancy with a red (occupied) or green (empty) light above each stall.
Special attention was also given to the design, ensuring both men’s and women’s restrooms had designated baby care areas in addition to private changing suites for travelers needing a change of clothes.
“We were very intentional about making sure the restrooms were designed well,” said Justin Meyer, Kansas City Aviation Department Deputy Director of Aviation Marketing and Air Service Development. “Every restroom stall door swings out and each stall has multiple hooks for purses and bags. Each restroom, regardless of gender, has an infant changing area. There are family restrooms located throughout the entire facility, with two of the family restrooms having universal changing tables. Located near the center of each concourse is a multi-user, all-gender restroom.”
Subhead: More Parking
The new parking garage, adjacent to the terminal, features 6,200 covered parking spaces and is comprised of seven levels. Each level features 7.5 acres of space.
“There is the smart guidance system, there's a valet system through it. In the bottom two levels, there'll be a commercial curb where the Ubers, the taxis, the shuttles, the buses, the charter buses will all pick up and drop off passengers,” said Klein. “It'll be a much better upgrade for our passengers knowing they're at one spot, instead of what we have now, as the buses traverse the 2,200 linear feet of each terminal. It should be a much more efficient pickup for all our commercial traffic.”
Similar to the smart technology installed in the restrooms, the technology installed in the parking garage will help ease the stress of finding available spaces.
“As you're pulling up to the parking lot, it'll tell you which level and how many parking spaces are available,” said Klein. “Then, when you get to that level, there'll be red lights and green lights, so you'll know, ‘Okay, that spot I see down the way, it looks like it's open,’ but you'll know it's open because it'll have a green light, rather than you get there and you find out it's a little smart car parked beside two Ford pickups.”
The new terminal features several amenities the airport does not currently offer, including an air travel experience area designed for passengers weary of traveling. Passengers can use this area to practice boarding, taking off and landing via a simulator.
“We bought a plane. We've assembled it in about a 500 square foot area, so you can do a mock boarding, walk down a mock boarding bridge, and go into a mock cabin, put your luggage up and sit down in the plane,” said Klein, noting travelers wishing to take part in the air travel experience will need to make reservations as space is limited. “You can do a mock takeoff with the windows and the flight attendant, and then spend about 15 minutes doing that and then landing and then leaving the experience.”
In addition, MCI has added a USO area for military veterans or officers, a business center where companies or individuals can rent out a room with complete audio and visual capabilities, a children's all-inclusive play area and a quiet room.
“There's a lot of amenities our travelers currently don't have that we're excited about for the future,” said Klein.
Subhead: New Baggage Handling System
MCI’s new baggage handling system is comprised of 16,000 linear feet of conveying equipment and can manage more than 2,600 outbound bags per hour.
A single baggage handling system by Vanderlande will replace separate systems at each airline like those in the existing terminals. In the new terminal, there is one arrivals level baggage claim lobby with seven carousels.
“The baggage handling system is an improvement to the current design through the introduction of needed redundancies and additional capacity, allowing for future growth,” said Meyer.
Throughout the new terminal, travelers will see a variety of hand-selected materials used in the construction to provide a space that feels airy and warm.
“The materials selected provide a sense of place and deliver a warm welcome to travelers in the facility,” said Meyer. “From the hemlock ceilings to the large-format Italian wall tiles, to the custom terrazzo floor, the facility provides a color palette that is reflective of the region. The back wall of the check-in hall is Missouri-sourced limestone.”
Advanced planning for MCI’s new terminal started in 2008, but it really got started in 2013 when previous Kansas City Mayor Sly James set up a task force with 25 business leaders studying the case.
“That issue led us into a couple of years of negotiations with the airlines. From there, in 2017, we had an election to see if the voters wanted to allow us to move forward with a single terminal,” said Klein. “That election happened in November 2017 with the 76 percent positive vote, and then we began in earnest with the project. $1.5 billion is what we've borrowed, and it will be on time and on budget.”
As the new terminal project was taking shape, it was important to the design team that homage was paid to the old terminal. This was accomplished through the design of an outdoor seating area for travelers featuring two large horseshoe-shaped benches.
“The North Courtyard, through its landscaping and architecture, pays tribute to the design of the original terminals and their unique brutalist architecture,” said Meyer.
Klein said with any project, there are unknowns that pop up, but overall, he is proud of his team and the way they’ve handled them.
“The team's done a really good job of staying focused on our end date and staying focused on our budget, and then not blowing the budget or the end date,” he said.
Looking to the future, Klein said the work that went into this new terminal should provide a better flying experience for passengers. “It will hopefully, mean more flights, non-stops that we don't currently have,” he said. “The fact that Southwest Airlines told us in 2016 that they intentionally avoid connections in Kansas City … that reason's now gone. Hopefully, there'll be more flights for the passengers. Then, we need to start looking at, ‘Have we got room for growth in the terminal that we've built and what does the future bring in the next five to 15 years?’”
Klein said community feedback is important to the overall success of the project. Prior to the grand opening, the airport will welcome volunteers to come in and test out the new facility.
“We've asked for volunteers, maybe somewhere between 500 to 1,500 volunteers … We will set them up, we will give them specific scripts and they will be in charge of going to do whatever's on that script. It will challenge the building, the facility, the roadways, the security, the concessions, just to see ‘Do we have everything right?’” said Klein. “Is the way finding in the right spot? Is it informative to get to where you need to go? Do people have any questions? Then, we'll do a debrief at the end with the survey, and then make any course corrections that we need to make, because something isn't as intuitive as we thought. Hopefully, when we open a couple of weeks later, we've corrected for some of those deficiencies that may have been pointed out in the simulation.”
The airport received more than 12,000 responses looking for volunteers to test out the new facility, and Klein noted there is a lot of pent-up demand to take a look at the airport.
“We think that says a lot for our flying public here in Kansas City,” said Klein.



