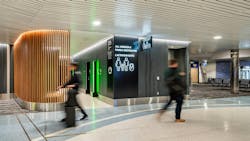Oakland Airport Completes Phase 1 of Restroom Renovation Enhancing Passenger Comfort
Oakland San Francisco Bay Airport (OAK), the Port of Oakland announced the completion of Phase 1 of the OAK Terminal Restroom Renovation Program. The completion marks a major milestone in the airport’s multi-year initiative to enhance passenger experience with modern, comfortable, and accessible facilities.
“We celebrate the completion of the first phase of our restroom renovation program,” said Port of Oakland Director of Aviation Craig Simon. “We hope that passengers traveling through OAK’s Terminal 1 will enjoy the significant upgrades that have been made in our restroom facilities. Our team is excited to continue this important work in the program’s next phases.”
The new restrooms feature an upscale design that blends functionality, material durability, easy wayfinding, and visual appeal. The design creates a unified, upscale restroom experience for OAK passengers. Phase 1 encompassed three major restroom sites in Terminal 1:
- Gate 3 Men’s Restroom – fully modernized with spacious ADA-compliant stalls, LED stall occupancy indicators, centralized hands-free sinks, and enhanced finishes.
- Gate 4 Women’s Restroom – restored and reopened after being closed since 2011, expanded to provide greater convenience immediately post-security and near concessions.
- Gate 7 All Gender & Family Restrooms, Lactation Suite – converted an existing men’s restroom into four all-gender & family restrooms and OAK’s first dedicated lactation suite, advancing the airport’s commitment to family-friendly amenities.
Each location features hospitality-inspired design elements that align with OAK’s vision of a welcoming passenger environment, incorporating modern technology and a range of thoughtful upgrades that support an easy, yet elevated travel experience for passengers:
- Spacious, ADA-compliant stalls now provide ample room for maneuvering with luggage and include convenient shelves for personal items within the stalls.
- Stall doors with integrated LED lighted occupancy indicators help travelers quickly identify available stalls.
- A centralized sink area offers ample shelf space and hands-free faucets, soap dispensers, hand dryers, and paper towels.
- Upgraded lighting with energy-efficient LED fixtures create a bright yet calming atmosphere, complemented by high-quality finishes and sound-absorbing materials that minimize noise and enhance passenger comfort.
- The entryway and signage have been customized to create a welcoming experience, ensuring that every traveler enjoys a restroom that is not only cleaner and more visually appealing but also more intuitive and spacious.
- OAK’s first dedicated lactation suite offers a calm, private space with comfortable seating, modern finishes, and amenities for nursing parents and caregivers.
Phase 1, with a total capital investment of $17 million, was supported in part by a $10 million Federal Aviation Administration (FAA) Airport Terminal Program (ATP) grant awarded in 2024 under the Bipartisan Infrastructure Law. The architect for the program is the HNTB Corporation and the prime builder for the program is Webcor Construction, LP.
Following the successful completion of Phase 1, the airport plans to begin construction on Phase 2 in early 2026. This will include restroom renovations across Terminal 1 and Terminal 2, and the addition of a lactation suite and universal companion care room in Terminal 2.
