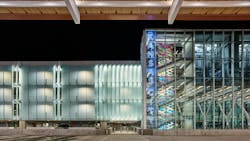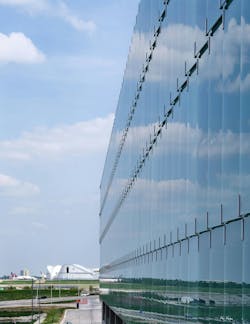Heart of Glass: Kansas City International Airport’s Newest Parking Facility is Redefining Airport Parking Design

Most travelers don’t spend a lot of time thinking about airport parking. For the most part, all they care about is finding a convenient parking space near their terminal, parking, and getting into the terminal as quickly as possible.
But not travelers flying in and out of Kansas City International Airport (KCI).
When people drive to KCI they are greeted by the site of an extraordinary glass-encased parking structure that perfectly complements the adjacent terminal. The award-winning garage, which opened in 2023, is a stunning example of architecture that reflects the airport’s sense of artistic beauty, while providing a safe, easy, and convenient parking experience. The seven-story garage provides parking for 6,219 vehicles on seven floors spread over 2.5 million square feet.
The Kansas City International Airport Parking Garage represents a groundbreaking achievement in modern parking structure design. As part of the airport's broader redevelopment, the garage was built to provide visitors a seamless experience, integrating convenience, efficiency, and accessibility with the latest advancements in sustainability, technology, and design. One of the most innovative elements of the project is its ventilated glass façade, a pioneering feature that enhances aesthetics, airflow, cost savings, and safety. The garage set new benchmarks for airport infrastructure, and among its many impressive features, the glass façade stands out.
Designed to complement KCI's new terminal, the parking garage incorporates several state-of-the-art features, including:
- Electric vehicle (EV) charging stations
- A smart parking guidance system
- Multiple transport connections for seamless passenger movement
- An emphasis on safety, security, and environmental performance
- Public art installations under the One Percent for Art Initiative, the largest in Kansas City’s history
At the heart of the garage’s innovation is its ventilated glass façade, covering 50,000 square feet with tempered and laminated glass. This engineering feat was made possible by the development of a custom-engineered fastening system, custom designed by New York-based Bendheim Glass, that securely attaches the glass panels to the precast concrete base.
“Traditionally, parking designers and owners haven’t thought about architectural glass as a façade material for parking facilities,” said Steven Jayson of Bendheim Glass. “But it’s actually a perfect material for parking. It’s more attractive than concrete, less expensive than steel, and incredibly functional.”
Engineering a Breakthrough: The Custom Fastening System
The scope of the project was truly massive. 50,000 square feet of glass is a lot of glass. And at first glance, project designers weren’t sure they could make the glass façade work. The size and weight of the glass panels—each measuring up to 6’ x 14’ and weighing over 800 pounds—posed significant engineering challenges. The original design called for a costly steel substructure, but the Bendheim engineers came up with an innovative alternative: a custom vertical compression clip system.
“The development of the custom clip system was a real breakthrough,” said Jayson. “Working closely with our long-time partners Längle Glas-System in Austria, we were able to create a tailored clip process that could support these massive panels.”
“The clip system Bendheim developed was very impressive, and the clips were fabricated very well by Längle Glas-System,” said Paul Fischer, Project Manager and Field Foreman for AGP, Inc., the project’s glass installer. “The installation of the system and the glazing was a breeze.
These 14-inch clips support the glass panels’ weight while accommodating construction tolerances, live load movement, wind loads, and expansion joints. This innovation not only improved constructability but also eliminated the need for an expensive steel support framework, dramatically reducing costs while maintaining the integrity and durability of the façade.
“We were fortunate that Bendheim understood the design vision we were trying to achieve and was able to bring the necessary technical capacity to make our conceptual vision work,” said Joshua Harrold, Principal of the project’s architectural firm BNIM. “This was a great collaboration.”
The Benefits of the Ventilated Glass Façade
The garage’s ventilated glass façade seamlessly reflected the aesthetics of the airport. And the importance of aesthetics shouldn’t be overlooked. One of the primary objectives of the garage’s design was to create a modern and visually appealing structure. The ventilated glass façade achieves this by elevating the exterior with a sleek, sophisticated appearance that aligns with the architectural language of the new terminal. The interplay of glass, light, and transparency gives the building a sense of openness and modernity, reinforcing Kansas City’s global identity.
But the advantages of the glass façade spread far beyond aesthetic sensibilities. It provided a range of additional advantages across multiple aspects of design and functionality, including:
Enhanced Ventilation and Environmental Efficiency
The “shingled” design of the glass panels allows air to circulate between the layers, providing natural ventilation. This innovative approach negates the need for a mechanical ventilation system, reducing both upfront construction costs and ongoing operational expenses. By leveraging passive airflow, the garage benefits from improved air quality, reduced energy consumption, and lower maintenance costs over the building’s lifespan.
Cost Savings and Construction Efficiency
Traditional parking structures often require large, costly mechanical ventilation systems to ensure proper airflow. The ventilated glass façade’s inherent design advantage eliminated this need, yielding substantial savings for the airport. The absence of a steel substructure further reduced material and labor costs, streamlining construction while maintaining high structural integrity.
Improved Safety and Security
Visibility is a crucial factor in parking garage safety. The glass façade enhances visibility both inside and outside the structure, allowing natural light to permeate the building and improving sightlines for pedestrians and drivers. Additionally, the glass panels help project interior lighting onto surrounding roadways and walkways, increasing nighttime safety and reducing the risk of accidents.
“The safety benefits of this design can’t be overstated,” said Jayson. “Safety and security are among the most important consideration in the design of any parking structure. And it’s not just a matter of keeping users safe from crime. The biggest safety issue in any garage is the risk of pedestrians being struck by cars after they park. The glass façade, combined with high visibility lighting, helps minimize all of these safety risks by increasing visibility both inside the garage and on adjacent roadways and sidewalks.”
Integration with the Terminal and Passenger Experience
The parking garage was designed not only as a standalone structure but as an extension of the airport terminal. The project’s design team created a cohesive relationship between the two, ensuring clear wayfinding and ease of navigation, enhanced pedestrian safety with designated walkways and speed ramps, and thoughtful integration of public art, green spaces, and architectural elements that improve the user experience. By combining form and function, the parking garage enhances the overall airport experience for travelers, reinforcing Kansas City International Airport’s commitment to innovation, sustainability, and passenger convenience.
The garage stands as a testament to the power of innovation in infrastructure design. Through the implementation of a ventilated glass façade, the project team successfully merged aesthetics, efficiency, and sustainability into a single groundbreaking feature. The custom fastening system, elimination of mechanical ventilation, and cost-effective design choices demonstrate how forward-thinking engineering can transform an essential airport facility into an architectural landmark. And the design community has taken notice. The garage earned numerous design awards, including the 2024 American Architecture Award, presented by the Chicago Athenaeum: Museum of Architecture and Design and The European Centre for Architecture Art Design and Urban Studies; the 2024 Capstone Award – Judge’s Special Recognition, awarded by the Kansas City Business Journal; the 2024 PCI Design Awards – All-Precast Concrete Parking Structure Honorable Mention, awarded by the Precast/Prestressed Concrete Institute; the 2024 Awards for Excellence – Honorable Mention for Architectural Design, awarded by the International Parking & Mobility Institute; and the 2023 Architecture Extra Large: Honor Award, presented by AIA Kansas City.
As airports around the world continue to modernize, the KCI Parking Garage serves as a model for how design ingenuity can redefine the future of transportation infrastructure.
About the Author

