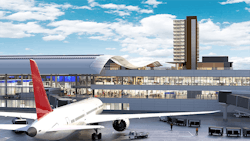Fentress Architects to Design BNA’s New International Arrivals Facility and Terminal Lobby
The Nashville International Airport (BNA) Board of Commissioners awarded the Hensel Phelps | Fentress Architects Progressive Design-Build Team the new $327 million Terminal Lobby and International Arrivals Facility. The project – part of the multi-year, multi-phase BNA Vision expansion plan – will include a larger state-of-the-art International Arrivals Facility to accommodate Nashville’s increasing attraction as an international destination.
In Fiscal Year 2018, Nashville International Airport (BNA) welcomed a record 14.9 million passengers, setting an all-time passenger record for the fifth consecutive year. This increase in ridership has necessitated the need to implement the BNA Vision, a dynamic framework for the Metropolitan Nashville Airport Authority (MNAA) to strategically renovate and expand to accommodate passenger projections of 17 million by 2023, when BNA Vision is completed, and 23 million by 2037.
A central part of the BNA Vision is to design and build a state-of-the-art International Arrivals Facility (IAF) with a Customs and Border Protection (CBP) Area. A pedestrian tunnel will move passengers from the CBP to the Main Terminal and Ground Transportation areas. Upon completion, the new IAF will strengthen the airport’s circulation by creating a central core that optimizes and facilitates passenger flow. A defining feature of Fentress Architects’ strategic design is to vertically connect all six levels from the Transportation Center to the new pedestrian bridge. A central concession area concept called the “Marketplace” will enhance the level of service and amenities available to both domestic and international passengers.
