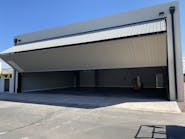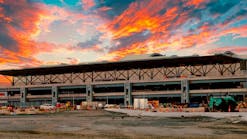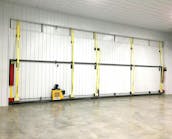Slat Ceilings: Conventions for Unconventional Spaces
Slatted ceilings, with their gapped slats comprised of various natural or engineered materials, have become a popular choice among architects looking to create visual interest for airport passengers. Rather than installing a drop or solid-panel ceiling, many modern airports have begun to explore more aesthetically appealing solutions such as slatted ceilings, comprised of vertical baffles often a foot or so in depth, with gaps between each to give the ceiling a slatted effect. While these ceilings can provide design intrigue, various acoustic benefits can lend a grounding effect to often lofty airport ceilings, they can also complicate the design of crucial building systems such as HVAC and Fire Protection.
Chase Miller, FPE, Vice President and Practice Lead of Fire/Life Safety at Arora Engineers, Inc. (Arora) weighed in on his recent experience providing a fully sprinklered, code-compliant lounge with slatted ceilings within a premier NY airport. He explained that unlike conventional ceilings which have one flat plane where holes can be created for systems and their appurtenances, mechanical diffuser, sprinklers, lighting, etc., engineers implementing critical building systems for slat ceilinged spaces must rethink the connection and interplay of these systems to allow them to function the same and provide the same level of code compliance as their conventional counterparts.
He noted that, in relation to fire protection, sprinklers cannot be mounted on the slatted ceiling itself, and thus must be mounted above it. The issue fire protection engineers run into when mounting sprinklers above a slatted ceiling is that the slats create an obstruction which prevents the free flow of water to the fire source. Miller emphasized the need for close coordination between architect and engineer in order to design a slatted ceiling with large enough gaps to prevent obstructions to sprinklers and ensure compliance with local, state, and federal codes, all while meeting the esthetic desires of the architect.
Mahder Tewolde, PE, Arora’s Sr. Mechanical Engineer who provided HVAC design services for the NY airport lounge noted above, detailed the creative ways that he and his team worked with the architect to provide a fully conditioned, code compliant space. Rather than utilizing typical round or linear HVAC diffusers as one would in a convention ceiling, the deign team instead framed out openings above the slat ceiling for the air supply and return. The mechanical team was then able to adjust the velocity of the HVAC system in order to prevent any obstruction to the provision or return of the conditioned air. Close coordination between the systems design team, other engineers, and the architect was crucial in the implementation of this savvy solution.
Monica Chorzewski, PE, Arora’s Project Manager for this lounge assignment echoed the sentiments of Arora’s discipline leaders above in the need for early and close coordination with the project team. Initially, the team created a design featuring extended-coverage sprinklers to minimize the number of devices on the ceiling to mitigate the aesthetic concerns of the architect, but as the design developed and the slatted ceiling design was adopted at the 50 percent design mark, the team realized that instead of less devices they would actually need more, with tighter coverage, in order to ensure compliance with all applicable codes. The sprinkler piping was also cleverly incorporated into the slat ceilings, with the design team then needing to select larger baffles, six to eight inches in length, to accommodate the piping. In all, each of the team members made some concessions in their design strategies to ensure a compliant space with system designs that did not detract from the premier experience of lounge passengers.
Mr. Miller suggests that those architects or aviation facilities that wish to implement a slat ceiling do so in an area that they wish to highlight architecturally but would not need to modify frequently, nor houses extensive building systems/ductwork, such as the entryway to a terminal or a lounge. Slat ceilings are not advisable for back of house or tenant spaces which change frequently because modification then becomes more complicated and costly for the facility. Miller also suggests simplifying systems designs for slat ceiling spaces, to minimize obstructions and ensure code compliance while also minimizing the visual impact of systems above these architectural elements.
As the engineers have detailed above, any systems normally hidden or recessed within a flat plane ceiling, HVAC ductwork/diffusers, sprinkler piping, lighting etc., are now exposed, or potentially in need of extensive rearrangement, when a slat ceiling is implemented, often creating extra work to accommodate these systems which are crucial for building comfort and code compliance. Thus, it is critical for the facility or architect to inform the design team as early on in the project as possible so that the team can realize the limitations of a slat ceiling where systems design is concerned and avoid overruns in schedule and budget.
Slatted ceilings create depth and dimension, adding intrigue to the passenger experience as they move through an airport to their next destination. This design element, while complex, can provide a striking architectural stamp on an otherwise routine space and, with some ingenuity and tenacity from your systems engineers, meet all applicable building codes and standards. Contact Arora Engineers, Inc. today to learn more about best practices for slat ceiling implementation.
Mr. Miller serves as Vice President and Fire/Life Safety Practice Lead at Arora Engineers, Inc. (Arora). His responsibilities include project and staff management, and development of his practice area. He has over a decade of experience in the design of new and retrofitted sprinkler, fire pump, standpipe, fire alarm and pre-engineered fire protection systems.






