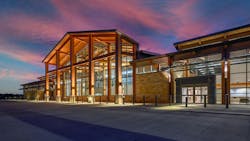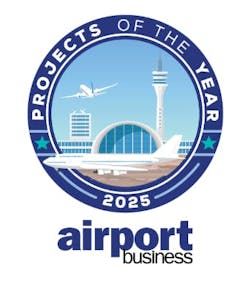How Texarkana Regional Airport Used Infrastructure Investment to Build a Future-Ready Terminal

Texarkana Regional Airport’s new Jim E. Yates Terminal represents more than a significant infrastructure upgrade—it marks a strategic turning point for regional aviation in Southwest Arkansas and Northeast Texas. With the completion of this $49 million terminal, the airport has replaced its aging 1960 facility with a state-of-the-art, passenger-friendly building that prioritizes both modern aviation standards and the unique character of the local community.
The project was a years-long vision realized through collaboration between airport leadership, McClelland Consulting Engineers, WDD Architects, and Nabholz Construction. With a focus on flexibility, efficiency and sustainability, the new terminal more than doubles the original facility’s square footage, introduces jet bridges to the community for the first time, and lays the foundation for long-term growth.
A Critical Need and a Long-Term Vision
The previous terminal, constructed in the golden era of DC-3s, had long exceeded its capacity and functionality. Its last expansion came in the early 1990s to accommodate a baggage carousel, and the space never fully adapted to post-9/11 security needs. In fact, accommodating TSA security required the airport to close one of its only two gates.
“We had outgrown it a long time ago,” said Paul Mehrlich, executive director of aviation at Texarkana Regional Airport. “We were capped at 50-seat jets, had only one gate loading from stairs, and couldn’t even consider attracting a low-cost carrier. There simply wasn’t space for passengers or future growth.”
Serving both Texas and Arkansas communities—including more than 10,000 college students—the airport's catchment area includes many cost-conscious travelers. “Business travelers will pay a $300 roundtrip fare, but the average family or student is looking for a $50 one-way ticket,” Mehrlich said. “We needed to grow to compete.”
With long-term planning that began more than two decades ago and financial coordination dating back to 2016, the new terminal was envisioned not only as an upgraded facility, but as a platform to attract additional carriers and provide better passenger service for decades to come.
WDD Architects was tasked with reflecting both regional identity and modern functionality. Chad Young, president and CEO of WDD, led the architectural design and described the project as “a blend between Fay Jones and Bass Pro Shops,” incorporating rich wood, stone, and a vaulted, welcoming space designed to feel more like a mountain lodge than a sterile airport terminal.
“It’s warm and inviting,” said Young. “We used timber to reflect the area’s natural resources and culture. There’s a grand fireplace, wood-beam trusses and glass that pulls in natural light—passengers immediately feel like their journey has already begun.”
The two-story terminal includes expanded lobby space, TSA screening, rental car facilities, restrooms, and flexible space for future cafes or concessions. A pet relief area and adult changing facilities are being added as part of ongoing improvements based on community feedback.
McClelland Consulting Engineers led civil engineering and site development. Their responsibilities included site grading, stormwater management, utility connections, apron and taxiway design, and development of parking lots and access roads.
“This project required deep coordination with the FAA, TSA, Arkansas Division of Aeronautics, and local agencies,” said Matt Vinyard of McClelland. “We had to ensure regulatory compliance while also planning for expansion, aircraft diversity, and future infrastructure upgrades.”
The terminal is supported by a solar-covered parking structure, which not only offers shelter and improved passenger convenience, but significantly offsets power costs across the airfield. “The energy savings are substantial, and we’re proud of what that means for sustainability and long-term operations,” Mehrlich said.
A key infrastructure element was the relocation of the terminal to the opposite side of the airfield. This move eliminated delays caused by nearby train crossings at the old site and created direct access from Interstate 49. Taxiway and apron construction was phased to avoid disruption to scheduled flights, with full integration planned by 2026.
“We built a brand new taxiway and apron in multiple phases, ensuring the airline could operate out of the terminal without interruption,” Vinyard said.
Operationally, the interior of the building was designed for a seamless passenger flow. “You can go from your car to the gate in about 15 minutes,” said Mehrlich. “Every part of the design—from security screening to baggage claim—was built with simplicity and future scalability in mind.”
Lessons Learned and Funding Strategy
Like many infrastructure projects completed in the post-pandemic era, the terminal faced rapid material cost escalation and supply chain challenges. When Mehrlich joined the airport in 2020, construction had already begun, but COVID-19 introduced major uncertainties.
“There were only four passengers on one of our flights that April,” he recalled. “But I was convinced that airports like ours would need to fight to keep service and prepare for new opportunities.”
The original projected cost of $25 million eventually grew to $49 million due to inflation, but the airport succeeded in ensuring the local share remained fixed at just $3.5 million. The rest of the funding was stitched together through a complex patchwork of 15 FAA Airport Improvement Program grants, 17 Arkansas Division of Aeronautics grants, CARES Act funding, and a private-public partnership.
To close the final funding gap, the airport sold naming rights to the Yates Foundation, creating the Jim E. Yates Terminal.
“The FAA funds projects, not prices,” Mehrlich said. “We had to creatively phase the project and work closely with all our partners to make it viable. But we kept our promise to the local community not to ask for more.”
Young said the lessons from this project carry over to other regional airport designs. “It’s critical to engage vendors and stakeholders early. Security equipment, gate spacing, pet relief areas—these things evolve, and coordination avoids costly changes later.”
Mehrlich agreed: “You need input not just from architects and engineers, but janitorial staff, airlines, TSA, and community members. They’ll show you needs you hadn’t even considered.”
A Platform for Growth
The new Jim E. Yates Terminal is already changing how the region thinks about air travel. While the airport currently serves only American Airlines with two daily flights, its expanded gates, jet bridges, and holding areas now provide the capacity to welcome new service.
Community feedback has been overwhelmingly positive. “They call it a ski lodge,” Mehrlich said. “It’s the nicest public building in the region. But for some people, the full potential won’t feel real until more flights arrive.”
Mehrlich and the airport team remain focused on keeping costs low for airlines, with a cost per enplanement around $3.50—one of the most competitive rates in the region. “We built this without passing costs on to our airline partner. That makes us attractive for new service,” he said.
Ultimately, the terminal is more than a building—it’s a legacy project designed to last 80 to 100 years. “We even buried a time capsule in a section that will only be uncovered when future generations expand the building to eight gates,” Mehrlich said. “We wanted to leave something for the next team that carries this forward.”
About the Author
Joe Petrie
Editor & Chief
Joe Petrie is the Editorial Director for the Endeavor Aviation Group.
Joe has spent the past 20 years writing about the most cutting-edge topics related to transportation and policy in a variety of sectors with an emphasis on transportation issues for the past 15 years.
Contact: Joe Petrie
Editor & Chief | Airport Business
+1-920-568-8399
>> To download the AviationPros media kits, visit: Marketing Resource Center
>>Check out our aviation magazines: Ground Support Worldwide | Airport Business | Aircraft Maintenance Technology

