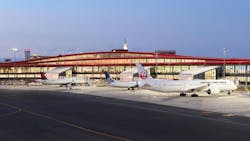2024 Airport Business Projects of the Year: BOS Terminal E Modernization
An $800 million modernization of Terminal E at Boston Logan International Airport (BOS) includes 320,000 square feet of new terminal and 70,000 square feet of renovated space topped by a “Boston Red” roof.
The modernization, designed by AECOM as the lead architect, emphasizes an enhanced passenger experience, operational flexibility, and sustainability. Project highlights include four new gates, a seven-lane TSA security checkpoint, an expanded ticketing area, and enhanced outbound baggage handling system and baggage claim capacity, more than 100,000 square feet of hold room and concession space, new airline clubs, advanced amenities, and diversified seating options.
The exterior of the terminal is distinguished by its dynamic roofline. Vision architect luis vidal + architects describes it was “designed to parallel the path of the sun and featuring two bands of north-facing windows, each one an eyelash-like ellipse that protects the building interior from direct sunlight. To the south, the traffic and circulation deck flows gently alongside the curved volume, affording visitors a memorable view of the downtown skyline.”
“The terminal is meant to stand out on the skyline while adhering to the constraints of the site and the strict requirements to integrate into the existing airport facilities,” said Terry Rookard, AECOM principal architect. “The building is the first and last terminal you see arriving and departing the airport. It becomes a new Boston landmark and is an iconic ‘front door’ to the airport campus. The terminal blends into the existing building, as it tucks in and then defers to the existing geometry forms, allowing both buildings to talk to each other.”
The roof’s prismatic color design changes with the sunlight, from deep red to soft orange tones to the glowing golden hues of a Boston sunset. Monopol Color in Switzerland manufactured the paint and says it is the first time the prismatic paint was used on an airport terminal.
Resiliency and resource efficiency were at the forefront of the terminal’s design, projected to achieve energy efficiencies at a minimum 25% better than the Massachusetts Building Energy Code. Both the roof and building envelope are calibrated to respond to the myriad of weather conditions that New England brings, including high winds and capacity for a 500-year storm.
Charting a path towards net zero and incorporating features on track for LEED Gold certification, the design team used extensive modeling to evaluate the building to sensibly manage solar gain, harvest daylight throughout the year, generate power with building integrated photovoltaics, and implement a holistic heating and cooling strategy that reduces energy with simple operations. Energy, water and electrical use were calibrated in the design phase to create smart systems that reduce the building’s carbon footprint.
To shielding the noise of aircraft and airport operations from nearby neighborhoods, the building was designed to serve as a sound barrier. In addition, aircraft on the gates are powered from the building, allowing engines to shut down and eliminating idling emissions and sound.
“The three values of equity, sustainability and resiliency are embedded in every aspect of the terminal architecture,” said Jonathan Rushmore, Lead Architect from AECOM. From the early design through construction, these concepts were developed in harmony with the building form, the passenger experience, and the airport operations to create a holistic design that is both elegant and enduring and responsible.”
To promote an inclusive passenger experience, specialized amenities include comfortable seating with power for charging devices, work bars, high-quality concession offerings, mother’s rooms, companion care rooms and pet relief areas.
A first for Boston and the region, Massport and AECOM collaborated with the New England Center for Children to create an all-ages sensory room to support the needs of passengers who require a visual and auditory separation from a busy terminal. The simulation room replicates the interior of an airplane, assisting passengers in transitioning to a new environment through video, auditory, and tactile replications.
Boston-based Suffolk served as construction manager on the project. Sam Sleiman, Executive Vice President of Suffolk’s Aviation and Transportation Center of Excellence, called the project "a beacon that welcomes international travelers to Boston and represents the airport of the future.”
Location: Boston Logan International Airport, Boston, Massachusetts
Project: Terminal E Modernization
Completion: August 2023
Key Participants: Massport, AECOM, luis vidal + architects, Suffolk
Cost: $800M
Size: 390,000 square feet
About the Author
Rebecca Kanable
Assistant Editor
Rebecca Kanable, a veteran journalist, worked with Endeavor Business Media's aviation group from 2021 to 2024 as assistant editor of Airport Business, AMT and Ground Support Worldwide. She previously worked for various publications, including trade magazines and newspapers.

