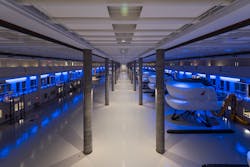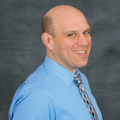With Southwest Airlines continued growth, the company needed to upgrade its facilities at Dallas Love Field (DAL) to meet new demands. A major component for this was a new facility to train its pilots to handle new aircraft as the company enhanced its fleet.
“Our current Flight Training Center was at capacity and the addition of the LEAD Center within the Wings facility was needed to accommodate our pilot training needs for future fleet growth, said Robert Dorsey, director corporate Facilities, for Southwest Airlines via an emailed statement. “The office building provides workspace and ancillary areas needed to support overall growth.”
The LEAD (Leadership Education and Aircrew Development) Center is a 380,000 square foot facility that has the capacity to house and support 18 flight simulators, workshops, functional support areas and provides substantial space for classroom training. The LEAD Center is in a hardened portion of the facility and capable of withstanding an F3 tornado.
Wings also contains a six story, environmentally-friendly office building. The 425,000 square-foot building includes office workspace, a full-service kitchen and dining area, and conference rooms.
In addition to surrounding surface-lot parking, an eight-level parking garage with 1,950 spaces provides parking for employees and visitors.
A 400 foot pedestrian safety bridge connects Wings to the third floors of Southwest Airlines’ Headquarters and TOPS buildings. The bridge provides a safer way for employees to travel between the east and west sides of Southwest’s corporate campus by eliminating the need to leave the secured portion of campus. Additionally, it keeps employees from having to cross two busy public streets, DART Light Rail tracks, and commercial train tracks at ground level.
“The goal for the project was to begin flight simulator set-up in the new facility by May 15, 2017,” Dorsey said. “This was 53 weeks from the anticipated start date. It was necessary to achieve this milestone to allow time for simulator assembly and FAA validation to occur in time to begin training Pilots in the LEAD Center by August 1, 2017.”
Dorsey said the company began internal planning and design in the first quarter of 2015 for the new facility. IT contracted with BOKA, RWB, L.A. Fuess and Pacheco Koch in early spring for the start of formal design.
BOKA Powell, RWB (MEP engineers), L.A. Fuess and Ponce-Fuess (structural) and Pacheco Koch (civil) successfully teamed on previous work on the airline’s campus.
“They designed our TOPS building in 2012/2013 which had similar criteria of tornado proof structure and redundant utility service for our network operations center,” he said “We created a balanced team of our in-house project managers, BOKA/consultants and McCarthy. As a team, we focused on the design, cost and schedule of the project to meet the delivery of the program.”
Dan Cummings, project executive with McCarthy Construction, said the firm was hired by Southwest in March 2016. The company recognized the aggressive schedule the airline put on the project and the importance it had for its overall business plan, so they put forward plans to meet the goals.
“It’s pretty rare to get a project that you recognize right away that you have the ability to impact the future business plans of an owner,” he said.
Southwest explained it needed to get the pilot simulators online in a timely fashion because the airline is adding additional flights and international service and all of the aspects of it needed to be signed off in a timely fashion to meet the business goal of having the simulators running by Aug. 1, 2017. By May they had to have the units in place because the Federal Aviation Administration (FAA) was scheduled to be at the facility.
McCarthy had about a year to complete the project.
“Facing a project where there’s an end date that you know is not going to move and being concerned with having no control over weather and now control over owner changes, it really makes you sit up and take notice that you need to put the right team on the job for one thing, but you have to hire the right subcontractors and you have to control a good deal of the work yourself to maintain as much control as you can,” Cummings said. “With that in mind, we determined that we needed to self-perform as much of the concrete work as possible.”
A big challenge with performing the concrete work was finding 80 to 100 concrete workers to hire on for the project, Cumming said, while competing with all of the other construction projects taking place in the Dallas metro area at the time.
“We didn’t have that many guys on our payroll,” he said.
Cummings said they attracted workers by identifying how unique the project was and the amount of overtime made available in part to a scheduled six-day work week. McCarthy also assured the workers competitive wages compared to the rest of the market.
“With those three factors in mind, our guys were able to secure the bodies that we needed to perform the work on a schedule that we had to be assured we could maintain and have the quality that was going to be expected,” he said. “And we accomplished both.”
Cummings said there were 36 days of weather events halting the project slightly or completely shutting things down for days at a time. They were still able to overcome the challenges and even beat their concrete schedule by three days.
“The perseverance of our guys, the never-say-die attitude that got that done,” Cummings said.
He said the company immediately implemented a seven-day work week after the project was hit with 15 days of weather events. Some crews worked a double shift, while daily crews worked 10 to 12 hour days and a minimal crew was also brought in for 10 hour shifts to focus on clean up and repositioning materials so the next day production crews could come in and be productive from the immediate start of their day.
“My guys presented me with the idea that they had and I went, ‘you know it sounds good, but I’m a guy from Missouri and that’s the Show Me State, so go ahead and show me it’s going to work,’” Cummings said. “It proved out. It was pretty amazing that just that strategy could make the difference that it did and it minimized the cost impact to the owner.”
Fitting it into place
The location of the facility was also a challenge. Cummings said the building is “literally hemmed in,” so crews only had one access road to the project. It’s also adjacent to Southwest’s current operations center so their main data center controlling all of the flight reservations, so if crews accidently knocked out the power it would’ve created a major issue.
“To put in $200 million worth of work with one in-and-out in just 18 months is a herculean task,” Cummings said. “We overcame that by just closely coordinating deliveries, getting on-time deliveries and trucks couldn’t just show up whenever they wanted.”
John Orfield, principal with BOKA Powell, served as design lead on the project, said there was an interior aspect to the building so Southwest could give meaning to its spaces.
“The interior of their spaces relates to that corporate culture that we all see when getting on the plane,” he said. “They’re a light-hearted and sincere group of people and their interiors reflect that as well.”
The facility houses 18 flight simulators, which Orfield said he fondly calls “the hall of machines.” The building needed to be hardened, which meant eliminating windows, limiting the number of doors, creating walls to withstand hurricane-force winds and building a “double roof,” to protect the assets if the main roof fails.
“The idea was to take their flight simulator that had been housed in different parts of the campus and put them in a building which protected their investment and their assets,” he said. “Each one of those flight simulators is around $15 million.”
The flight simulator paths had very close tolerances on the flatness and levelness, so McCarthy used laser scanners for the first time in order to make sure all of the formwork was set up properly and again after the concrete was placed to make sure crews met the tolerances and make corrections where needed.
They also used 3D cameras to identify items inside of a wall before they were sealed to record the data for Southwest. By doing surveys of every piece of pipe placed in the ground and giving the information to the airline, they will have that information to refer back to if they wish to make modifications.
“Our key ingredient was intense communication focusing on the project schedule, fast-track construction, and the consensus of all decision makers,” Dorsey said. “We ‘housed’ McCarthy, BOKA, consulting engineers and our Southwest project team all in the same facility throughout the program to ensure decisions were made efficiently for our critical schedule to be delivered on-time. Communication, decision making and project consensus were foremost on our minds.”
Orfield said designers worked in front of all the project stakeholders to speed up the design process and allow for faster decision making. He said designers also created a very close relationship with the contractor.
“We got permits before the design was really finished, so we had people on-site finishing the documentation and working with the contract to maximize the value of the decision we were making and to ensure they had answers as quick as possible,” he said.
“To put in $200 million worth of work with one in-and-out in just 18 months is a herculean task." Dan Cummings, project executive with McCarthy Construction
About the Author
Joe Petrie
Editor & Chief
Joe Petrie is the Editorial Director for the Endeavor Aviation Group.
Joe has spent the past 20 years writing about the most cutting-edge topics related to transportation and policy in a variety of sectors with an emphasis on transportation issues for the past 15 years.
Contact: Joe Petrie
Editor & Chief | Airport Business
+1-920-568-8399
>> To download the AviationPros media kits, visit: Marketing Resource Center
>>Check out our aviation magazines: Ground Support Worldwide | Airport Business | Aircraft Maintenance Technology

