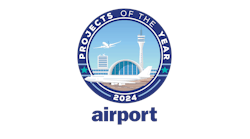In the United States, most airport construction is required to be done in an operational 24/7 environment—and must ensure the least disruption and inconvenience to travelers, airlines, tenants, employees and concessionaires.
Construction at busy airports is a complex and challenging endeavor, with tight schedules, limited laydown space, and compliance to local building and safety codes. It also requires close coordination with many stakeholders beyond airport staff, including members of the project team, contractors and owners.
To efficiently move airport construction projects forward on time and budget, a strategic approach to planning and construction is essential.
In contrast to greenfield terminal projects, terminal renovations typically require portions phased for construction to be barricaded and shut down, while other parts of the facility remain operational. Smaller and shorter project phases often alleviate some of the operational challenges, but may result in increased time for completion.
To be successful, it is important to utilize a best practice approach to managing the local authorities having jurisdiction (AHJ). Having a close partnership between the AHJ and the construction management and design team is important because inevitable delays will occur. This could include potential code or life safety non-compliance, or identifying required enabling work that wasn’t anticipated or planned for in advance.
Keys to successfully working in an active airport environment include:
Coordination and Communication
It is important to identify and engage the project team members, including the owner, contractor, design team with the local AHJ and other pertinent parties. Potential issues can be mitigated by scheduling regular weekly meetings during the design phase and transitioning to weekly construction updates with the AHJ, including field inspectors. Meeting agendas that outline all proposed work help keep the team informed and updated on high-priority items. By having the AHJ on board with the work early on, they can identify any issues or concerns in regard to maintaining essential life safety compliance during shut down of existing areas and egress paths or exits, including addressing compliance with plumbing fixture counts if existing restrooms are being renovated or no longer accessible.
On a recent HNTB airport design project, the contractor regularly provided updated construction phasing documents for review and input from the architectural team. This prevented potential construction delays because the team had the opportunity to review the plans and identified the need to slightly modify some project sequencing to maintain life safety during an area shutdown request.
As an example of the need to communicate proposed work, the contractor was planning to barricade an existing egress exit. As a result, calculations for the entire concourse had to be redone to confirm that the remaining egress exits would not exceed the capacity of the remaining exits or exceed travel distance to an exit. Non-compliant conditions could require temporary egress exits or a modification to the phasing approach. While recalculating the occupant loads and conducting a life safety analysis for every phase proposing an area shutdown was a tedious process, the outcome was positive as this addressed concern of the AHJ to avoid any delay in construction. In addition, the local building and safety department now uses the exhibits and examples for other airport projects to demonstrate how phasing and life safety should be approached during construction.
Other benefits of communication and early coordination include addressing issues where existing utilities serving downstream zones or areas of the facility are intended to remain operational. This is primarily a contractor responsibility, but can require input from the design team to assist. Utility shutdowns require close coordination with the airport and AHJ to maintain code and life safety services.
Laydown Space
Construction layout areas and barriers on the airfield are another key factor to be considered. While this is something that is normally planned between the contractor and the airport, it also must be considered from an architectural perspective.
During construction activities around the airport that require taking down gates or passenger loading bridges, laydown space is needed. As that space requirement shifts around the concourse, coordination with the AHJ, airport and other stakeholders to get necessary clearances are best considered in advance to prepare for any possible issues that can delay or impede progress of the construction.
Thinking Ahead
When working in an active airport environment and maintaining airport operations around areas of construction, unexpected issues will inevitably arise with the potential for cost or schedule delays. There is no substitute for being prepared in advance by engaging relevant airport and airline stakeholders and the local AHJ. With proper phasing and planning weeks ahead, possible disruptions can be identified in advance and options discussed for potential solutions.
Paul Kim, AIA, NCARB, is a senior project manager in aviation architecture for HNTB, based in the firm’s Los Angeles office. Kim has more than 19 years of experience in architectural design and project management for a broad range of complex projects. This includes work on the replacement of the Airport Traffic Control Tower and Terminal 1 Redevelopment Program at San Francisco International Airport, the United Airlines Terminal Redevelopment Program at Los Angeles International Airport and currently on the Los Angeles International Airport Automated People Mover.





