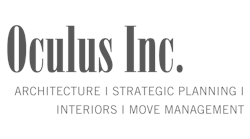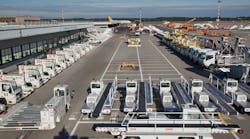Airports are unique places with special challenges and opportunities for travelers passing through and merchants who occupy prime real estate space in confined areas. Airport travelers are a captive audience for retailers who want to maintain brand identity and draw traffic to their locale.
For retailers, designing these spaces is more complex than the typical retail scenario, such as an inline or street location. Maintaining brand identity is a key challenge that must be addressed, as the retailers work with architects and engineers who seek to address tight spaces, security concerns, and regulations of governing agencies in each airport and municipality.
Here are insights into addressing and simplifying some of these complex challenges:
Build the Dream Team
Hire the right team. A primary challenge with retail locations is the balancing between brand exposure for the parent company and restrictions imposed by the governing airport authority. Hiring a professional design team with knowledge of airport construction intricacies reduces scheduling conflicts and controls costs.
Host pre-launch meeting. A solid team aligned at the beginning of the project, with diverse representation and effective communication, can turn challenges into workable solutions. The key is asking the right questions and drawing on what has worked in the past. A savvy design team appoints one person as liaison between all groups. A kickoff meeting allows key players to articulate needs and potential concerns, allowing the design team to anticipate deadlines and successfully manage the project. For an example of what might be required, the governing authority at Dulles International Airport required the design team of &pizza to provide full-size chair samples for the review, prior to the airport giving approval to submit for permits. During the Schematic Design Phase, custom-finished chair samples were required to be submitted and approved, which is an atypical critical path item compared to more traditional projects.
In another coordination scenario, a Chick-fil-A in Greenville–Spartanburg (GSP) International Airport had floor drains under front line soda machines that were unacceptable as liquids could penetrate a floor slab above an existing mechanical room. The design team communicated these obstacles to the engineer who proposed a creative compromise. Critical to the project’s success was installation of 12” concealed drains on the customer side with longer drain lines on the back side that provided access for cleaning and maintenance operations.
Identify critical issues at the outset. The best way to make decisions and satisfy priorities is to identify critical issues and communicate to stakeholders in the initial design phase. There are some upfront costs to this early planning approach, but getting consensus reduces scheduling conflicts and costly change requests that might otherwise crop up later in the project. The design team should schedule and chair an initial meeting between the retailer, airport authority, local municipalities, and contractors. The design team can address all concerns, get everyone on the same page, and delegate tasks accordingly. The design team can then better manage tasks and deadlines throughout the course of the project, ensuring a more successful project for everyone.
Preserve the Brand Experience within an Airport
Brand promotion. Retailers want to maintain their brand experience while adding a bit of local flare. As mediator, an experienced design team balances competing interests of parent companies/franchise operators with the airport authority. The design team orchestrates design development that best promotes brand awareness based on an approved budget.
Strategic integration of logo. With premium costs of retail space at airports, integrating a company brand and logo presents challenges. Standard finishes, materials, and signage in most retail locations must be downsized or more strategically located to fit tight spaces.
Placement of company logo. This is critical to consumer identification and association. Airports require all signage to have a similar footprint, which impacts size and placement of logos. Owners seek creative solutions to make their signs recognized, such as adding brand colors behind the logo – especially when illumination is not allowed. In one scenario, a manager’s request for a protruding blade sign, perpendicular to the storefront, went against airport regulations. The 3D rendering views created by the design team provided a resolution acceptable to all parties.
In another scenario, HMSHost worked with Focus Brands on an airport rollout. Downsizing from a kiosk to a wall unit was a critical space factor. Focus Brands had concerns about size of space, location, and brand presence. The design team created a completely custom solution that provided strong brand presence in a compact area, while still meeting all functionality requirements. The first unit, currently in production and testing phase, is widely expected to be successful from branding, sales, and efficiency perspectives.
Optimization of brand experience with durable materials. Aviation retail projects have unique requirements for materials and finishes. Brand managers are often concerned that durable finishes might compromise brand experience. A design team can act as an intermediary by proposing solutions, explaining the need and value for such finishes, and clarifying costs.
In aviation facilities, branding materials and finishes must be fire retardant, and can almost never be composed of plastic laminate. Durability is also a key factor. Resilient finishes are very important due to the high traffic in airport concourses. In one scenario, &pizza installed a full-height diamond plate sheet at a premium cost, which protected the surfaces of key customer facing items from the daily wear and tear of rolling suitcases up to 4’ high.
Pedestrian flow and sound infrastructure around retail space. Traffic flow and queuing are critical issues in retail airport design. Retailers welcome a degree of overflow while restaurants want to avoid long lines inside dining areas that can spill into the concourse, seriously disrupting traffic.
Aviation facilities are technically complex, and engineering a new restaurant can be a challenge. Considerations include a myriad of issues - location of fire suppression, connection to existing ductwork, piping coordination and utility coordination. Selecting the right engineering partner — one familiar with the facility, specific facility engineering requirements, and aviation regulations is an important factor in design.
Create a visual of the finished product
Effective use of tools and technology. Visuals of the proposed design provide clarity during the planning process. A design team can use 3D visualization tools to share final designs, prompting discussions that can reduce complexity, confusion, and costs.
Better visualization leads to more informed decision making. In one example, providing 3D visualizations of how three new standalone restaurant units would look and fit in as the main features at the new GSP International Airport Terminal was beneficial. The new centralized concessions area with freestanding restaurant units and new seating spaces features prominently in the holistic approach of the rest of the terminal, and has other big implications from a functional, flow, and aesthetic perspective.
3D Models enhance project team success. Models are integral parts of the design process and are used throughout the entire project. A 3D model allows the team to provide a holistic picture of the completed project, capturing the design intent with imagery all parties can understand within the surrounding environment.
Experience and insight
Ultimately, key considerations for successfully optimizing brand experience include:
- Promoting brand uniqueness without compromising the experience of a captive audience.
- Bringing the team together at the outset to address concerns and educate participants about the unique design factors involved with developing retail sites in airport environments.
- Providing visuals to enhance concepts and keep communication flowing between all contributors.
Brian Kern, AIA, NCARB, LEED AP BD+C, is the Director of Retail with Oculus Inc. With offices in St. Louis, Dallas and Portland, Oculus is a full service architectural, strategic facility planning, interior design, and move management firm. Oculus works in a variety of industries including Retail, Restaurant, Commercial, Government, Healthcare, and Education. Mr. Kern may be reached at 877-628-5871 or [email protected]. For more information, go to www.oculusinc.com/retail.




