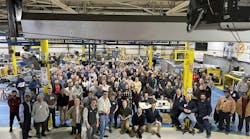Judging architecture from early renderings is like trying to savor a meal from just the menu description.
Early images for Metro Airport's new North Terminal tell us no more than the phrase "grilled chicken" might on a menu. Until we know the spices, sauces and side dishes, not to mention the skill of these particular chefs, we don't know much.
What we do know from computer renderings released last week is that the terminal, to open in 2008, will be a modest, tight-budget contrast to the larger, more flamboyant McNamara Terminal that Northwest Airlines opened in 2002. The new terminal's lines will be straight where McNamara's lines are swoopy; there'll be no cherry-red tram; the overall effect is one of function, not ceremony.
On the upside, the hodgepodge of outdated styles that mark the cluster of older buildings now on the site -- the soon-to-be-gone Smith and Davey terminals -- will be replaced with a single unified building in the mainstream modernist tradition. The sight lines are clean. Sunlight will pour in through huge banks of clear glass. The progression of spaces from ticketing and security to the gates will be simple and easy to follow.
Whether this adds up to a four-star meal depends in part on what happens now. Serious design work continues, led by the Detroit office of the Gensler architecture firm, assisted by locally based Hamilton Anderson Associates and Ghafari Associates, among other talent. Many of the key decisions, including what color glass to use as accent points, are yet to be made.
And, as with any important work, much will depend on what level of quality materials, as well as the fit and finish of the work, makes it through to the end.
But for those who hoped for something in the more expressionistic modern mode -- a soaring design like Spanish architect Santiago Calatrava's Milwaukee Art Museum -- the reply is: not this time.
This building will be functional, and it may be a pleasure to use, but at least at this point in the design process, it seems unlikely to rival the McNamara terminal for visual drama.
The more modest approach is perhaps one-third the result of aesthetic choices and two-thirds the result of one of the tightest budgets in modern airport design. At a construction cost of $298 million (plus another $100 million or so for legal, design, financing and other "soft" costs), the North Terminal will be, on a square-foot basis adjusted for inflation, perhaps 20% cheaper than the McNamara terminal.
Had the money been there, a more evocative design might have emerged. But it wasn't just the tight pockets that dictated a minimalist approach. Air travel long ago lost its romanticism and became akin to other forms of mass transit, and the new design nods to that mundane reality.
Although many times larger than a new bus station or People Mover stop, the terminal's glass and steel materials and its general aesthetic approach remain about the same as those. This is transportation as routine chore, not as thrilling getaway.
Kahn as Inspiration
If that sounds too like a factory, the squarish lines and the long, assembly room look are meant to echo Detroit's industrial ethic. Not for nothing did designers at Gensler's Detroit office put up photographs of Albert Kahn factories as inspiration for their work. They admired, with good reason, the clean, open look and the rationality of Kahn's work. Their design might be saying, "Who needs soaring eagles when the 2:30 bus will do just fine?"
In a building like this, overt architectural interest depends to a great degree on the accents. In this case, colored glass and wood will be used at key points.
The colored glass will begin at the entrance doors and carry through the main circulation lines to the gates themselves. The glass shows blue on the early renderings, but that could change.
Then, too, designers plan to use wood paneling at ticketing areas, security checkpoints and other key spots. At the same time, the multistory ceilings of the entrance lobby will give way to much lower heights as passengers approach ticket agents and security.
This accenting can be subtle but effective, not only in providing visual clues for direction, but in leavening the unadorned industrial look. And designers are working overtime to mine what drama they can from their simple layout. At the point where the 3,000-foot-long terminal kinks or bends at either end to make way for bigger jets, the design includes large glass walls to give passengers views of the jumbo jets parked outside.
We don't know yet what refinements, surprises and changes are yet to come in the design process. But we do know that a grilled chicken can be tasty all by itself, and sometimes the worst thing you can do to a meal is over-spice it. This simple, unadorned building may yet prove to be a most satisfying dish.




