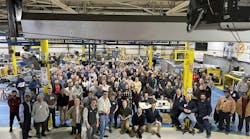Jun. 7--Pushing forward on ambitious plans to expand and remodel Sacramento International Airport, county officials Tuesday unveiled three possible designs for a soaring and airy new terminal as the focal point.
The new terminal, part of an estimated $1.1 billion expansion, would replace the airport's aging Terminal B by 2011.
Black-and-white sketches of the new concept show a vaulted three-story glass-walled structure with panoramic views on three sides, including the downtown skyline.
"It truly is a gateway to this community," said Curtis Fentress, the project's lead architect. "It's the first thing you see as you arrive. We want to create a building that is distinctive ... that people recognize as Sacramento."
Fentress, of Denver-based Fentress Bradburn Architects, designed the new Sacramento City Hall, as well as Denver International Airport and the new terminal at the Incheon International Airport in South Korea.
Airport officials said Tuesday the rising costs of materials, such as concrete, steel and petroleum-based materials, are among the key reasons the project cost has increased from a $785 million estimate two years ago.
Hardy Acree, head of the Sacramento County Airports System, said the costs could change more in coming years as the project details evolve.
Officials say they hope to begin construction of the new Terminal B by late 2008 and finish in early 2011.
During construction, both Terminal A and Terminal B buildings will continue to operate. Airport officials plan to knock down the old Terminal B after the new one is in use.
Passenger numbers have reached 10.2 million annually, which has strained airport systems at peak hours, and overloads Terminal B in particular, officials said.
County Executive Terry Schutten, in a report to the Board of Supervisors on Tuesday, said the passenger numbers could jump to 17 million in the next decade.
"Supply and demand is out of balance," Acree said. "We just have to get caught up on our facility (growth)."
The ambitious modernization plan is a near overhaul of the entire airport.
It includes building a high-rise hotel on top of the new terminal and a second multilevel parking garage just west of the terminal. Officials reserved a spot at the terminal's front for a future light-rail station from downtown.
As designed, the new terminal would not have a concourse or airline gates. Instead, an automated people mover, or tram, would exit the back of the building every two minutes and would swoop onto the airfield to connect with a 23-gate remote "island" concourse.
At some point, officials said they also expect to turn the existing Terminal A into a remote concourse by moving its ticketing and baggage operations into the larger central terminal, then bring passengers to Terminal A via the people mover.
For the next few months, officials are focused on choosing a design for the new terminal.
One alternative unveiled Tuesday gives it the look of wings ascending into flight. Another borrows from local landscape with a lofted roofline that resembles rolling foothills. A third alternative appears to be a mixture of the first two.
In each scenario, officials have designed a two-level looped road around the building and have left room in front to expand the building.
As part of the building's vertical design, ticketing booths would be built in clusters in the central hall, rather than extended along the walls.
Walkways from the existing parking structure and the proposed new one would connect to the building.
Airport officials still face several hurdles in pulling together their expansion program.
They must negotiate a fee increase with airline companies to pay for much of the facility. The airport is financially self-reliant and doesn't receive money from the county general fund.
Other funding is expected to come from car-rental fees, parking fees, and proceeds from food and retail sales at the airport.
Airport officials also are trying to persuade federal officials to move the federal control tower away from the new terminal.
Acree, the airport chief, said the terminal can be built with the tower in place, but the proximity would cause design and construction complications.
Airport officials have scheduled two public open house sessions to review and comment on the terminal designs -- 2 to 4 p.m. and 5 to 7 p.m. June 28 at the KVIE auditorium, 2595 Capitol Oaks Drive, near West El Camino Avenue and Interstate 5 in South Natomas.
Airport officials will incorporate public comments into final designs to be brought to the Board of Supervisors later this summer for a decision on a final design.




