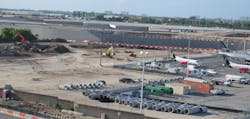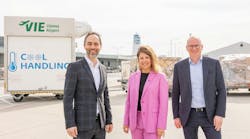At Fort Lauderdale-Hollywood International Airport (FLL) on Florida’s southeast coast, a modernized terminal is taking shape to support Southwest Airlines’ growing international business. This fully updated terminal will include a new concourse and five international gates, and is scheduled for completion in mid 2017.
Inside and out, contemporary architectural details will blend with robust new facilities for concessions, security, and customs and border patrol. In addition, updated lighting, lavatories, new terrazzo and ticketing kiosks will contribute to a better passenger experience. And the modernized terminal’s greater capacity and streamlined layout will help Southwest add flights and new destinations for customers while maintaining an on-time performance centered on quick turns on the ground between flights.
This is Broward County Aviation Department’s Terminal 1 Modernization and Concourse A project. The terminal’s final design and construction are on target to be completed in about two years, meeting an aggressive schedule delivered through Construction Manager at Risk (CMAR) contracts. Final design was completed in a little more than a third of that time. Through constant coordination, the design team delivered final design and construction phasing in about nine months — and at the center of almost every coordinated step were the civil engineering components.
How Alternative Delivery Prescribes Collaboration
HDR serves as the civil design lead for the Corgan and Gresham, Smith and Partners architectural team. For this project, civil engineering included traditional work such as airfield pavement design, structural components, land development and stormwater management. But it also governed utility relocation, building services, permitting and regulatory coordination, gate closures and work-area designations, and traffic redirection on the apron and in ground transportation areas.
The CMAR delivery method involves all parties from the start, which worked well to facilitate coordination between the designers, the constructors, and, most importantly, the airport operator and airlines such as Southwest, which are using Terminal 1 throughout construction.
Alternative delivery has allowed HDR’s team to advance an ambitious schedule while so far avoiding a pile up of change orders, which can decelerate forward progress when a project uses the design-bid-build (DBB) delivery method.
At best, change orders slow down work flows; at worst, they create an adversarial relationship between design and construction teams. They are not needed when coordination is streamlined through a team central to the process, such as the civil design team, and that process is built around rigorous collaboration, which is necessarily the case with alternative delivery. This kind of cooperation is vital to success in aviation projects, where the need to keep gates operational limits available work time and establishes work-space parameters that are often unmovable.
Civil Design’s Central Role
Throughout final design, representatives from civil, architecture, the construction manager and the airport met at least once a week via Blue Beam Studio to review drawings. When the construction manager laid out plans that required a few extra feet in which to work, HDR’s civil team could reconcile variables based on its knowledge of regulations, permitting, airport operations and the design schedule.
During final design and as needed during construction, HDR has used Building Information Modeling (BIM) and Civil 3D technology to identify when it was justifiable to allow greater flexibility in work areas while still meeting operational requirements. These technology tools helped demonstrate when worthwhile payoff would result from allowing extra time or space in certain situations.
As a case in point: on the land side of the terminal, the architecture team is adding a signature feature to the building. Consequently, the building needed to be moved outward about 18 feet from its original footprint. HDR’s team developed plans to perform early drainage and utility work in order for the foundations to be poured. But both utility work and building construction would impact ground transportation areas.
Buses and taxis comprise considerable traffic in one ground transportation area, which needed to be kept isolated from areas where spouses, friends and families drop off and pick up passengers. HDR’s civil design team worked closely with several parties — airport operations to create a phasing plan that would minimize impacts; regulatory agencies to obtain permits for moving utilities; and architects and the construction manager to phase construction around airport operations.
When complete, the essentially new FLL Terminal 1 will represent more than great aesthetics and functionality — it will be a powerful example of what’s possible by marshaling the right design team and using alternative delivery.



