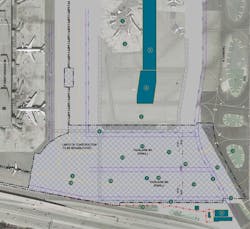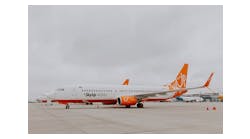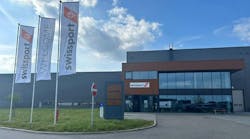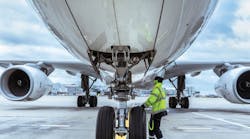When it comes to airport infrastructure improvements, much of the publicity focuses on terminal modernization and upgrades, better ticketing and lobby areas, expanded concourses, more comfortable gate areas, improved security check points, new retail and restaurant offerings, expanded shopping and dining options, convenient baggage claim areas and easier access to improve the overall airport travel experience.
Beyond the massive terminal and facility developments are many critical airport infrastructure projects that are less notable - such as runways, roadways, utility buildings, fueling facilities, and lighting and signage - yet these are integral for airports to meet all federal and local standards for safe and efficient operations.
Despite civil engineering’s importance to providing engineering design and advanced technical services that are central to air operations, these contributions have largely remained below the radar. It’s time to shine a spotlight on civil engineering’s vital role as the foundation for global air transport today.
Airside and landside design and engineering services include:
- Runway, taxiway, and apron design
- Roadway, curbside, and parking lot design
- Electrical design
- Pavement design, rehabilitation, and life-cycle cost analyses
- Drainage design including best management practices implementation and low-impact development
- Utility design (storm drainage/sanitary sewer/water/gas/communications)
- Construction services
- Structural design (foundations and bridges)
- Navigational aid system planning and design
- Airfield lighting and signing and control system design
- Airside/landside fueling design
- Security system planning and design
- Surveying/geotechnical investigation
Every civil aviation project is unique and must be approached with a solid understanding of the requirements, technical skills, and engineering creativity to be able to deliver the project successfully, on time and within budget. The following case examples demonstrate the depth and breadth of technical expertise and collaboration that is required to execute some of this country’s most complex infrastructure programs.
Van Nuys Airport Runway 16R Rehabilitation
The $20.5 million, seven-month Van Nuys Airport runway rehabilitation project for Los Angeles World Airports posed a major operational challenge – lack of a secondary runway to handle the majority of jet operations during construction at one of the world’s busiest business airports. An optimal solution was developed that provided a unique design, varying pavement sections and creative phasing.
According to James Long, PE, project engineer, “This was one of the most aggressively phased runway maintenance projects ever conducted at a general aviation airfield - it required airfield planning, engineering and construction management services along with significant stakeholder outreach.”
A potential runway closure of up to 17 weeks for complete reconstruction was reduced to just 10 days and 26 nights for rehabilitation work. Through careful planning, the runway was shortened for 65 days to a minimum length of 5,000 feet, accommodating the airport’s entire aircraft fleet for departures and landings.
During project design, engineers worked directly with airport tenants on a solution to minimize the number of days the runway would be closed or shortened. Collaborating with key stakeholders early in the process enabled the team to develop a mutually beneficial solution and successfully execute the project, which became a model for other airports on how to design maintenance projects with minimal disruptions to airport operations.
Port of Portland Airport Way Realignment
Portland International Airport has been named one of America’s best airports in Travel + Leisure magazine for three straight years. When an award-winning airport is faced with having to realign Airport Way, its main airport entrance, landside multi-disciplinary engineering design services are mandatory, along with an accelerated project schedule to minimize impact on access for tenants, services, and the public.
The work required complex, fast-paced, multi-faceted design services to meet a realignment construction schedule for the main airport entrance roadway that would make way for a second parking garage planned for the airport terminal area.
The approach roadway was relocated to accommodate the footprint of the second garage and to provide safe traffic movements with new decision points and channelization associated with the second parking garage. HNTB identified the need for the realignment while working on the conceptual design of the second parking garage and it was determined that the roadway realignment project needed to conclude before completion of the second garage.
The project entailed the demolition of several existing aircraft hangars; relocating a fuel storage tank; reconfiguring vehicle parking and site access for a major fixed-base operator; constructing the new roadway alignment and storm water collection, conveyance and treatment facilities; and installing new roadway lighting, signage, and landscaping.
The detailed construction sequencing plan maximized construction efficiency while maintaining safe and efficient traffic routes. In addition to delivering the most cost effective solution, the roadway realignment that resulted in a safer permanent approach to the terminal was completed as intended with little disruption to the airport users.
San Francisco International Airport Taxilane H & M Realignment
As part of San Francisco International Airport’s Terminal 1 Redevelopment Program, two existing taxilanes to the south of boarding area B needed to be relocated to allow for future expansion of the facility. Taxilanes H and M provide access to and from Boarding Areas A and B and this access had to be maintained during all phases of construction.
While the design of the taxilanes is being completed in house by airport staff, HNTB is providing project and construction management support services for this $2.25 million program. As part of this effort, close coordination was required with airport stakeholders through their structured collaborative project delivery approach to ensure the project is designed to the needs and expectations of the end users.
All interactions have been rigorously tracked to establish a clear basis of design and ensure the project moves out of programming and into detailed design in a timely manner. It was necessary to coordinate the efforts of sub consultants to provide design inputs in a timely manner to keep the project moving forward. This included coordination with geotechnical and environmental engineers, as well as schedulers and cost estimators. Now at 95% design stage and nearly a year into the assignment, Long said that the project remains on schedule and is on track for an exceptional project outcome.
Los Angeles International Airport Runway Safety Area Improvements
The Federal Government is requiring U.S. airports to improve the Runway Safety Area (RSA), a safety zone at the ends of each runway that serves as a buffer zone should an aircraft overshoot, overrun or veer off the runway during takeoff or landing. The mandated improvements provide an extra margin of safety for landing and departing aircraft. RSAs are typically 1,000 feet by 500 feet at each runway end and 250 feet from the runway centerline; they are not runway extensions.
Tony Fermelia, PE, project manager for the airside safety area improvement projects related to Runway 7L-25R explained that the objective is to comply with the congressional mandate to meet FAA design standards and to rehabilitate pavement that has reached the end of its service life.
The four primary design elements within the multi-phase project include extending the runway by 832 feet to the west and associated taxiway improvements, reconstructing Taxiway C and B at the east end of the runway and providing structural strengthening to the Sepulveda tunnel. Part of the key to the successful culmination of the program was stakeholder coordination and integrating ideas into the project.
Expediting plan checks and reviews with third party agencies, including the FAA, DWP, Caltrans and LADBS, plus the development of a Safety Risk Management Panel, were all a part of the overall process. Detailed phasing plans were developed in coordination with airport operations and the ATCT that allowed for realistic, yet aggressive, construction sequencing plans that minimize risk for the airport.
Runway 3-21 Repair at Naval Air Station Point Mugu, CA
The repair of runway 3-21 at Naval Air Station Point Mugu was a design-build project that consisted of repairs to over 1,250,000 square feet of existing asphalt at Runway 3-21. This was accomplished by milling the upper 2.5 inches of existing pavement and replacing it with a variable thickness hot mix asphalt overlay. Additional work included replacing 15 electrical vaults and Portland Cement Concrete pavement, cleaning and resealing 40,000 lineal feet of pavement joints, reconstruction of asphalt shoulders, and more.
Design and construction had to be expedited in order to minimize the impact on stakeholders and the airfield. The project was scheduled during the Christmas holiday season from the middle to the end of December. Although challenging, the project was a huge success and won an award for excellence in project management by the Associated General Contractors of California.
At the completion of the construction, NAVFAC Construction Manager LTJG Alex Rovinsky said, "We fought against the weather, the clock, unforeseen conditions, and just about anything the gods of the underworld could throw at us, and we prevailed.”
Clearly, there is so much more to an airport than meets the eye of the traveler. It takes specialized engineering skill and expertise to design, build and maintain an airport’s essential operating infrastructure – runways, taxilanes, navigation aids, utility designs, airfield lighting, drainage, roadways, parking lots, etc. – and keep up with the technology to ensure safe and efficient operations.
At every successful airport, there are unsung heroes – professional in house and consulting specialized transportation engineers - who work tirelessly on complex infrastructure projects to make safety a top priority at airports around the world.
Peter Aarons is West Division aviation director and associate vice president for HNTB. He has more than 25 years of experience in planning, development, design, program and project management, and construction for airports. Contact him at [email protected].





