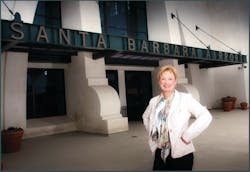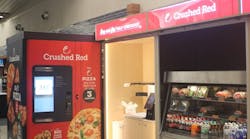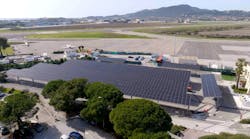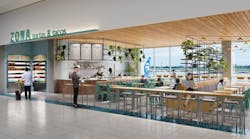In August Santa Barbara Airport on California’s West Coast opened its new airline terminal that features five boarding gates, one baggage claim area which includes all rental car counters, and expanded retail and concessions offerings.
According to Hazel Johns, assistant airport director who spearheaded the concessions program at Santa Barbara, “Our old terminal was a very small building – maybe 20,000 square feet total. That included tents and trailers. It was built originally by United in 1942. Our new building is about 70,000 square feet and its open, beautiful, and airy.
“The two things I hear over and oveare, it functions like an airport should, which was a main goal; and, people are taken aback about the airport. They love the look and the feel. It looks modern and new, yet distinctively warm and Santa Barbara.”
The terminal was designed to attain at least a LEED Silver certification from the U.S. Green Building Council. According to Johns, the goal is for Gold certification. “It’s sort of like a Santa Barbara standard,” she comments.
When planning the new terminal, a design committee was set up with representatives from the city, a historical review group, and the airport commission, among others. HNTB was hired as the primary architect — “to make it functions as an airport,” says Jones. The internal finishing touches were the project of a local architectural firm, Phillips Mitch, Sweeney, & Moore. The building features a Spanish Colonial Revival style.
The $54 million facility was financed with funds from debt financing by the airport; Federal Aviation Administration grants (25 percent); a passenger facility charge; and, airport funds.
A modest overall program
Johns, who has been with the airport some 24 years, relates the challenges faced by smaller commercial terminals. The airport serves some 750,000 passengers annually.
“We still have modest concessions,” she explains. “We had space for a small restaurant and bar on the second level; and space downstairs for a kiosk or a coffee venue. The Coffee Bean & Tea Leaf had joined with First Class Concessions to have Coffee Bean & Tea Leafs upstairs and down; then First Class put in the restaurant and bar. We had a 1,000 square feet downstairs and 1,900 square feet upstairs, and that includes seating.
“The gift shop is larger than what we had. It’s the same company, M/E Inc., a local firm. They have three other retail locations in town -- news and gift kinds of stores. They’ve been with us a long, long time.
“We really approached the concession RFP as comprehensively as we could. We had design guidelines established for the build-out of the space, and made sure everyone understood we would meet those standards.We had an outreach meeting in December, before we did the bids in the new year. We had great attendance – 50 individuals showed up for 35-40 different businesses.”
Yet, the initial interest by firms quickly waned, explains Johns. “Once went through the information about operating at an airport versus on the street, I think we scared everybody away. It really is a challenge if you have not been exposed to operating within an airport. The financial requirement was probably more than local businesses anticipated.
“The operator we had for the old terminal, SSP, elected not to bid. They did indicate by letter that if we were not successful in getting a bid then they would work with us, where we put in all the improvements and they would operate it. That wasn’t part of our budget.
“We did get a very good bid from First Class Concessions for the food and beverage.”
In the old terminal, all food and beverage were pre-security. Now, it is located upstairs post-security, and in the first couple of weeks after opening the concessions sales were running three times previous numbers.
Comments Johns, “It’s a pretty building, and the artwork is exquisite. It has a view of the ocean and the mountains. Everyone wants to go upstairs.”



