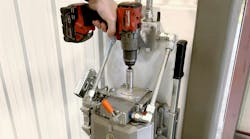Cavity Floor is a new type of raised floor system designed for specific applications that require limited or no access to the underfloor area. Like a traditional raised access floor, Cavity Floor consists of a floor panel supported by adjustable height pedestals. Instead of the panels resting independently on the understructure pedestals like they do in a traditional raised floor application, finish-ready Cavity Floor panels are connected using a tongue-and-groove design. Any desired finish can then be poured or applied on top of the raised floor panels, rendering the underfloor plenum inaccessible. This perfectly level solution can reduce screed costs, speed construction and enable the execution of complex transitions.
Cavity Floors provide a service distribution pathway that allows services to be distributed throughout the space without degrading the integrity of the building. Limited accessibility to the underfloor plenum will be necessary for routing critical services, like data and power cables, to their desired location. In those scenarios, Hatch Panels can be planned in the floor layout to allow underfloor access as needed but can be strategically placed to limit tampering. This application is designed for facilities that require additional security and limited accessibility, like airports, museums, medical facilities and residences, to name a few. With the Cavity Floor system, you still get the benefits and flexibility of Underfloor Service Distribution, which delivers the services directly to the point of use, without major building alterations or sacrificing security in high-traffic areas.
“Cavity Floors are an ideal solution for facilities where accessibility could cause a potential security concern, but flexibility and Underfloor Service Distribution are still major priorities,” said Daniel Kennedy, general manager at Tate. “For instance, in an airport, Cavity Floors provide the opportunity for point-of-service terminals, kiosks and security equipment to be added or moved anywhere on the floorplate without core drilling or trenching the building slab. The underfloor plenum which houses the services can still be accessed by hidden Hatch Panels that are only accessible to employees.”





