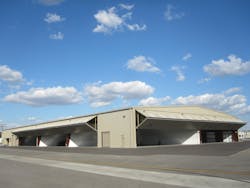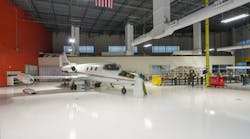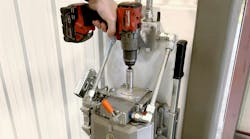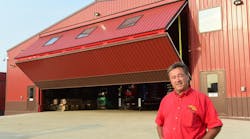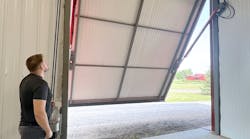Doors are a human portal. Doors make it possible to enter and exit a building. Doors lock out those who are not welcome, and grant entry to those who are. Doors protect the valuables and inhabitants of a structure. Choosing a proper hangar door can be one of the most important decisions in hangar construction.
When specifying a hangar door there will be a multitude of items to consider. The primary concerns will focus on door type, door cost and safety regulations and code requirements. There are several hangar door types and variations to choose from. The most common types encountered are: Overhead, bi-fold and sliding.
Door Types
Overhead doors are operated by a counterweight attached to cables and an electric motor, or they can be hydraulically operated. These doors act as a large moving wall that will swing out to the full open position. This outward swinging motion dictates that additional space will be needed as the area, at least that equal to the size of the door, will need to be clear at all times for door operation. It is recommended that windows be installed in this type of door so that any potential obstructions to operation will be clearly visible. When open, these doors sit at a cantilevered, flat, 90 degrees. Water and snow can add significant load to these. When thinking of installation, keep in mind that these should be installed at a slight angle for water run-off. The one-piece hydraulic door will exert additional force on the hangar header when open, and create stress on the frame, hinges and building itself. The hangar design will toned to account for this added load.
Hangar doors that fold in half horizontally then raise vertically are referred to as bi-fold doors. Bi-fold doors have a distinct advantage over the hydraulic one-piece door in regard to space requirements. As this door type opens by raising upward, less space is required in front of the hangar for door operation. This allows for increased useable space. Bi-fold doors, when fully open, provide a natural slope that will allow for water and snow to run off. When fully open the hydraulic one-piece exerts considerable force on the building’s header, the bi-fold is folded in half when fully opened and exerts only minimal force to the hangar endwall. This results in less stress on the structural components, door frame and hinges.
Traditionally, these operate through a system of electric motors and cables. Schweiss (www.bifold.com), a leader in hydraulic one-piece and bi-fold doors, utilizes patented lift-strap technology in its installations. These lift straps, attached to the door, wrap around a lift drum as the door is opened.
This lift strap technology can alleviate many of the maintenance and repair costs associated with cable operated bi-fold doors. Cables are steel and susceptible to rust. The lift strap is made of durable, long lasting polyester, that has three times the life of cables. The lift straps do not tangle or get crossed, and are easy to adjust for tension.
Sliding doors, crossover doors, are equipped with a roller that follows a track on the floor and moves horizontally. These can be electric operated or manually operated. Sliding doors that must cover a large opening utilize multiple panels, on multiple tracks. The door panels need additional space to the side, door pockets, which can prohibit use of the hangar’s full span. When these are utilized on a T-hangar configuration, while one aircraft is accessing the hangar, the neighboring units will be unable to do so. These doors are reliable, easy to use and relatively inexpensive making them an attractive option.
Door Costs
Based on national cost estimates from various sources and manufacturers, door prices can vary. Doors are priced per face square footage, with additional costs incurred for installation. The sliding type hangar doors can start at around $15.60 per square foot. The bi-fold type door has a base cost of around $18.10 per square foot. Costs will vary based on a number of factors, including size, installation and any special features. The base per square foot price may be lower for a hangar that requires a smaller door. Hangar doors for a large corporate hangar with multiple rolling leaves will have a much higher base price per square foot.
Hangar doors can be specially designed with advanced characteristics. These designs may include doors having such features as acoustic filtering, doors with low reverberation, blast resistance, electromagnetic interference/radio frequency shielding and special corrosion-control options. These specialized doors can cost as much as the structure itself.
A consideration for choosing a hangar door type must be to ensure that the door meets the airport guidelines and code requirements. Airport and FBO requirements can vary from site to site. Construction code requirements are adopted and enforced by each state, but are often based on National Fire Protection Association (NFPA) standards.
Door Requirements
NFPA 409, Standard on Aircraft Hangars, defines hangars and hangar groups, and outlines construction and fire protection requirements. NFPA 409 provides specific door guidance for Group I, Group II and Group IV hangars.
Group I hangars are those with an aircraft access door height of over 28 feet, or a single fire area greater than 40,000 square feet, or having the ability to house an aircraft with a tail height of over 28 feet. Group II hangars have an aircraft access door height of 28 feet or less and a single fire area of less than 40,000 square feet (based on construction type). Group IV aircraft hangars are the type constructed of a membrane-covered rigid steel frame.
Hangar doors are required to be constructed of noncombustible or limited-combustible materials. Noncombustible and limited-combustible materials are those that “will not ignite, burn, support combustion or release flammable vapors, when subjected to fire or heat” This limits the material to either a metal or a concrete. In Group IV hangars, this requirement only applies to those with a single fire area of more than 12,000 square feet.
The door power source is required to operate on an independent circuit that will not de-energize when the main disconnect switch is shut-off. This allows for the continued operation of the hangar doors, even in the event of a facility power shut-down. Additionally, this allows only the doors to be de-energized for maintenance and repairs, while the rest of the facility remains operational. Vertical doors are required to be counterbalanced. Horizontal sliding and accordion-type doors must be capable of manual operation. In areas where freezing temperatures can occur, door tracks or door edges are to be protected with heating coils to prevent ice formation on the door track that could prevent or delay door operation.
When planning a new hangar and making a door selection, it is important to take the time to determine the specific needs and limitations of the hangar space. What door type will work best? Can a sliding door be used, or will it interfere with adjoining spaces or operations? Is there enough room in front of the hangar for a hydraulic overhead door, or do we need the space that a bi-fold will make available? Is the hangar designed for the additional load of a hydraulic overhead or bi-fold door?
What will be the cost of this door? What is the base square foot price? Does the size required change increase or decrease the base price? What special features or characteristics may be needed for this door, based on the proposed hangar use? What will this door cost to install and maintain?
Does this door choice meet code requirements and FBO guidelines? Is it constructed of proper materials? What power considerations need to be addressed? Is this door capable of manual operation? Does a heat source need to be provided to the coils? Taking the time to work through these questions and research the available options will result in a successful hangar project that is capable of meeting current and future hangar needs.
Aaron Johnson has been in the fire protection and life safety industry for nearly 10 years. He began his career as a firefighter, then transitioned to fire prevention. He currently serves as fire marshal for a Fortune 100 aircraft manufacturing corporation. He also blogs about fire protection and life safety issues at www.TheCodeCoach.com.
