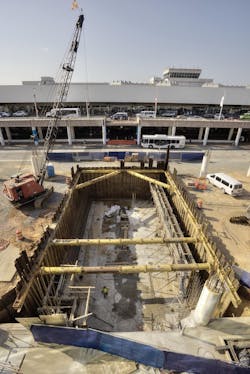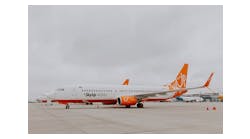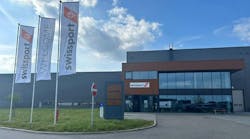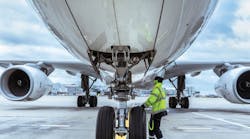Jack Christine has a good problem on his hands. He is chief operating officer for Charlotte Douglas International Airport (CLT), which has seen a 7 percent increase in local enplanements in each of the past three years and a doubling of total passengers in the past 15 years. CLT is the ninth largest U.S. airport in terms of passengers served, according to Airports Council International.
But with growth comes challenges.
“The increased local demand has strained our pre-security facilities like parking, terminal curbfront roadways and the terminal lobby,” Christine said.
To address those needs, the airport has been checking off projects on its master plan, part of Destination CLT, a 10-year, $2.5 billion capital improvement program of capacity enhancements that include concourse expansions, a fourth parallel runway, a new elevated terminal curbfront roadway and pedestrian tunnels, and a terminal lobby expansion.
“The story of CLT’s future terminal expansion goes back to 2006 when HNTB Corporation was hired as a subconsultant to help plan Charlotte’s landside and create space for growth. The outcome was a concept and subsequent design of the relocated, widened two-level curb and a new parking deck, providing 7,000 public parking spaces and rental car ready/return,” said Bill Lebegern, PE, HNTB aviation project director, Carolinas District and associate vice president.
Completion of the parking decks set the stage for the massive Elevated Roadway and Terminal Curbfront project now underway. Every penny of the nearly $50 million project is being paid with passenger facility charge pay-as-you-go funds approved by the Federal Aviation Administration (FAA).
The city-owned and -operated airport is in a very strong and self-sufficient financial position, a fact Christine is proud of.
“We currently charge a $3 PFC while many larger hubs charge the maximum: $4.50,” Christine said. “That generates enough revenue for us to fund portions of our capital program that are PFC-eligible for our foreseeable future.”
And, for CLT that future holds more growth. The Airport is forecasted to serve 9 million annual originating passengers by 2027, 3 million more than it does now.
Bringing order to CLT’s front door
One of CLT’s main landside pain points is the highly-congested area in front of the terminal building.
“Long traffic queues for loading and unloading at the curb have been a constant challenge for us over the past several years,” Christine said. “The Elevated Roadway and Terminal Curbfront Project will relieve congestion by increasing roadway and curbside capacity, and it will create space for the terminal ticket lobby expansion by physically moving the curbfront 80 feet away from the terminal.”
The airport is replacing the existing upper three-lane terminal roadway with parallel roadways, for a total of eight lanes for departures. It also is replacing the existing five-lane, ground-level terminal roadway with another eight lanes in two roadways for arrivals, bringing the grand total to 16 new lanes. Commercial vehicles will be moved to the three-lane roadways closest to the terminal and private vehicles to the outer lanes, resulting in less pedestrian traffic crossing the travel lanes.
“The Elevated Roadway and Terminal Curbfront project allows us to separate commercial and private vehicles on the upper level, which we’ve never been able to do, and bring some order to the front door of the terminal,” Christine said.
Additional features of the bi-level roadway include:
- Curbside valet drop-off and pickup lanes
- Raised crosswalks to increase pedestrian visibility and safety
- The structural portion of two future pedestrian tunnels, connecting the parking deck to the terminal under the arrivals roadway
- Provisions for future pedestrian bridges from the parking deck to the terminal
CLT retained HNTB to design and manage construction of the Elevated Roadway and Terminal Curbfront Project in the heart of the airport while maintaining 24/7 roadway access to the terminal.
“The fact that we were involved in all phases gave the project a continuity of understanding from planning through design and construction,” Lebegern said.
In delivering the complex landside project, HNTB was committed to helping the airport achieve its No. 1 goal.
“We are looking out for the customer’s best interests,” said Tom Rossbach, HNTB director of aviation architecture and vice president. “Our job is to ensure passengers continue to enjoy the highest level of service possible.”
Not your typical elevated roadway
Described as a combination roadway-bridge-building-tunnel project, the effort summoned nearly every in-house discipline HNTB offers.
“The only thing missing is rail,” joked Greg Boulanger, PE, HNTB project manager and associate vice president, Carolinas District.
The elevated roadway required a building permit because it would provide shelter for pedestrians and connect two buildings: the terminal and the parking deck. But, the elevated roadway also was, in all respects, a bridge. And, for Paul Barber, PE, HNTB senior bridge engineer, it was one of the most complex in his 35-year career – not from a technical perspective so much as from a geometric standpoint.
“The framing system for the bridge is completely different from a normal highway bridge, yet we were designing it for complete highway truck loadings,” Barber said. “We placed extremely low-depth, long beams – some 70 feet – perpendicular to traffic when ordinarily, in a highway bridge, the beams are parallel to traffic. We used an inverted T-type substructure along with ledge beams, neither had been used before on a highway bridge, under highway loading, in North Carolina.”
The type of precast beam wasn’t common in North Carolina, but the 14-foot vertical clearance HNTB had to maintain underneath the elevated structure forced engineers to use a shallow beam for the span length.
“It’s not your typical rectangular bridge,” said HNTB’s Nick Schiavone, resident engineer and construction manager.
To fit the structure into its surroundings, HNTB designed beams that fan out, allowing the elevated roadway to curve toward the terminal building on its approach and curve away from the terminal building on departure.
The project also benefited from the precast beam, an option that wasn’t on the table at the beginning, according to Barber.
“The airport didn’t want to use steel for supporting members, and it initially was against using precast members because of challenges on previous projects,” Barber said.
HNTB recommended the Airport use precast beams for the system and a cast-in-place deck with removable forms instead of steel forms left in place.
“Using precast beams helped with cost, staging and significantly sped up construction,” Barber said.
In addition, the bridge’s caissons had to be driven deep into the ground to support not only the elevated roadway but a future 1,000-foot-long canopy top.
“We extended the main columns of the substructure unit up to support the future canopy, which will have a fairly significant wind load,” Barber said.
The bridge design ties into existing work and transitions into new work, and the elevated portion will accommodate a future ventilation system for pedestrians underneath.
“HNTB did a good job,” Christine said. “Their design was cost-effective and allowed for faster construction, despite the extremely confined space we gave them to work in.”
Creating space where there is none
In winter 2015, construction crews began the daunting task of shoehorning the new two-level, 16-lane roadway and terminal curbfront into the airport’s built environment. The project is bordered on one side by the terminal building and existing elevated roadway, on another side by the new parking deck and on either end by the airside apron. It made for one of the most constrained construction sites the HNTB team has experienced.
“The project is surrounded on all sides,” Boulanger said. “We are building a ship in a bottle.”
“The challenge was making it all fit within the constraints we had,” said Eric Seckinger, PE, HNTB senior engineer. “Not only that, but making each phase of construction fit within a changing set of constraints.”
The elevated roadway had to meet the elevations of the terminal’s existing upper and lower levels, which meant 14-foot clearance in which construction crews had to work underneath the roadway was tight – so tight, specialized equipment had to be brought in to pave the ground-level roadway.
“We couldn’t bring in traditional trucks that raise their bodies and dump the asphalt. There wasn’t enough vertical clearance,” Schiavone said.
Instead, the team ordered specialized paving equipment.
“The contractor used a typical paving machine, but they had to bring in a shuttle buggy and live-bottom dump trucks with conveyors in the bottom,” Schiavone said. “The truck body doesn’t have to raise but, instead, unloads through the conveyor.”
Just getting the large equipment to the construction site requires careful choreography.
“Even something as routine as moving a crane is worked out with the Airport in advance, so we don’t impact airport operations or inconvenience customers,” Lebegern said.
HNTB works tirelessly with the Airport and the contractor to identify slower days and times for material deliveries and maneuvering heavy equipment.
“We have a staging area about a mile away from the construction site and at night, any time after 11 p.m. and before 5 a.m., we bring in our larger equipment and materials, so we don’t disrupt Airport operations,” Schiavone said.
“HNTB has done a great job keeping the contractor on schedule, moving along and helping them identify the resources they need to stay productive,” Christine said. “All that, from a construction perspective, especially, has gone really well. We are really happy with where we are.”
Directing thousands of pedestrians a day through the site
“The project is being built next to and over the top of customers getting in and out of the parking deck and in and out of vehicles at curbside,” Lebegern said. “You add construction to curbside congestion, and you have to do a really good job of making sure you don’t make it any worse than it already is.”
Approximately 10,000 people a day walk directly through the construction site on their way to the terminal or parking decks.
“Getting passengers through our work zones safely and timely, so they don’t miss their flights, has been the biggest construction challenge,” Schiavone said.
CLT, HNTB, and contractors carefully plotted construction sequencing and the pathways that would allow customers to safely find their way.
“As we construct the roadway, we move the walkways in a systematic way, so the customer feels some level of consistency and customer service,” Christine said.
To help with wayfinding, the team created temporary signage for each construction phase and maintenance of traffic shift. The team even developed a creative use for shipping containers, converting them into makeshift tunnels to give pedestrians protective passage through the construction site.
Despite construction, the massive landside project has not deterred business.
“We’ve seen an increase in passengers throughout the project,” Christine said. “And, to date, there have been no pedestrian incidents and no real complaints because of the project.”
By the end of March, CLT was reporting 3 percent monthly growth in passengers for 2017 – and not by accident. The airport has invested heavily in customer engagement to manage expectations.
“If you can tell customers what you’re doing and why you’re doing it, they will give you a bit more latitude,” Christine said. “People are more prepared when they come out here.”
An incentive of opportunity
An early completion clause in the contract allows the contractors, a joint venture between Flatiron and Blythe Development, to earn a certain amount of additional funds for each day they finish early, up to one year.
“We don’t normally offer bonuses on projects, but we are strategic about it when we do,” Christine said.
For CLT, the benefits of an early completion are twofold: The customer experience would be enhanced earlier, and it would allow the airport to accelerate its next landside capacity project, the terminal lobby expansion. When the lobby expansion is completed, CLT will recover in four to six months of concession revenues what it paid the contractors in early completion bonuses.
“It was an incentive of opportunity for everyone involved,” Christine said. “The contractor makes an extra profit, and we get to generate concession revenue earlier than we would have, which means we make more money, too.”
The Elevated Roadway and Terminal Curbfront project is scheduled to wrap in August 2018, nearly one year ahead of the initial July 2019 contract date.
“It can’t be finished soon enough,” Christine said. “By the time we’re all done with this and the terminal lobby expansion, the experience for the local passenger will be top-notch.”
Jody Summers is a freelance writer based in North Kansas City, Missouri.





